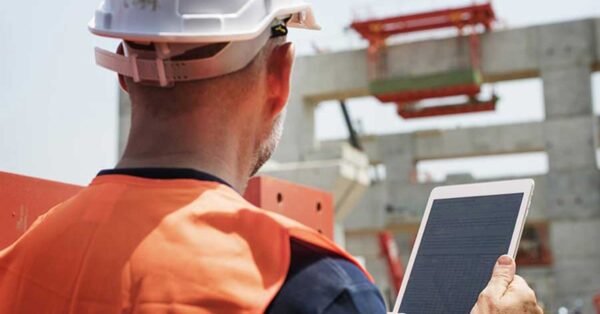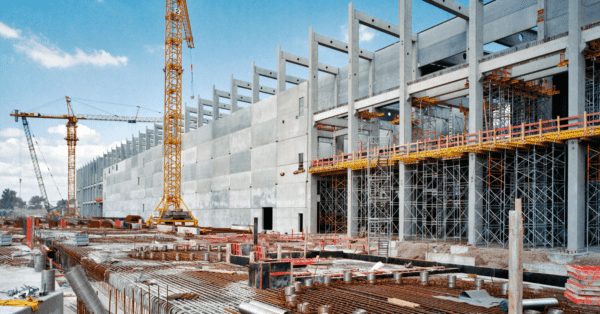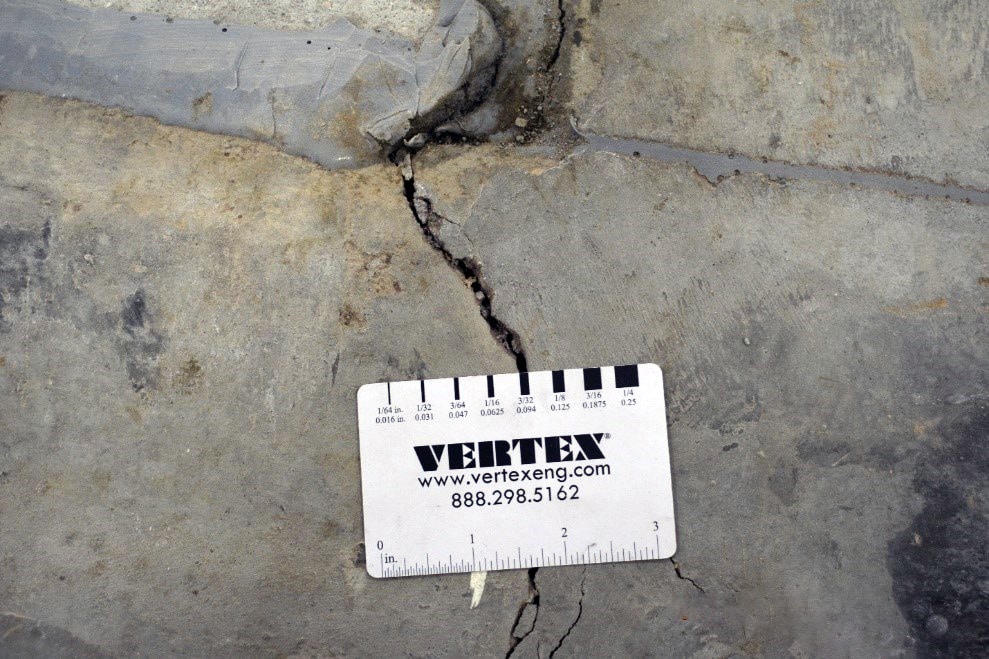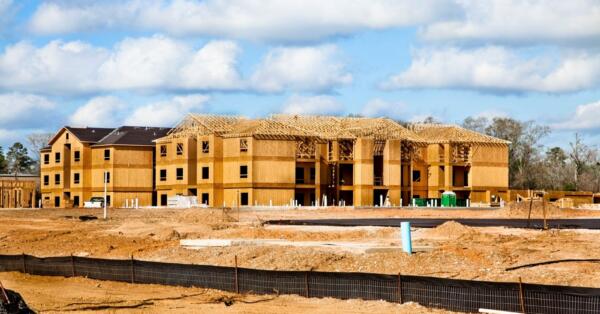In part one, we discussed the controlling code sections and code referenced guides that pertain to sawcut contraction joints in commercial concrete slabs-on-ground. Part two will focus on residential concrete slabs-on ground.
Cracks in concrete floor slabs-on-ground for new residential construction projects can lead to design and/or construction defect claims against a projects design professional and/or a projects contractor respectively. The requirements for contraction joints (CJ’s) in concrete slabs are not directly specified in residential base codes and thus can be overlooked by the design professional. However, the residential base design codes refer the design professional to ACI guidelines for the requirements of joints in concrete slabs. The design professional can either specify a relatively large percentage of steel reinforcement in the slab to eliminate the need for CJ’s or specify CJ’s to control the quantity, size, and location of drying and shrinkage cracks. Because the amount of steel reinforcement needed to eliminate CJ’s is typically more expensive than the use of CJ’s, CJ’s are typically the preferred alternate. One method to create CJ’s is to use sawcuts to create a weakened cross-section to control where the slab will crack. Critical parameters in specifying sawcuts include the spacing between sawcuts, the type of sawcut, load transfer across the sawcut, depth of the sawcut, and the timing of the sawcut.
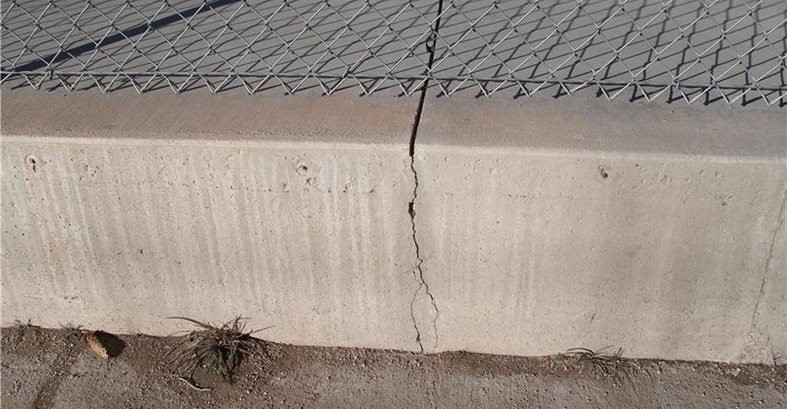
This blog provides the controlling code sections and code referenced guides as pertains to sawcut CJ’s in typical residential concrete slabs-on-grade. The term typical concrete slabs for this blog refers to concrete floor slabs-on-ground that do not transmit vertical loads or lateral forces from other parts of the structure to the soil. This technical blog references the 2015 International Residential Code (IRC) as the base design codes for residential construction. It should be noted that the 2017 Florida Residential Code amended their state requirements for control joints and does not follow the IRC.
Residential Concrete Slabs-on-Ground
The controlling sections of the IRC and referenced ACI document are as follows:
IRC Chapter 5 – Floors
IRC R506 – Concrete Floors (On Ground)
“Concrete slab-on-ground floor shall be designed and constructed in accordance with the provisions of this section or ACI 332…”
Other applicable sections of the IRC are:
IRC R402.2 – Concrete
IRC R506.2.4 – Reinforcement support
“When provided in slabs-on-ground, reinforcement shall be supported to remain in place from the center to the upper one-third of the slab for the duration of the concrete placement.” [Emphasis added]
The IRC infers that there are situations where a concrete slab-on-ground may or may not be designed with reinforcement but does not provide the constraints or details for each design option. Constraints and details for each design option can be found in the referenced ACI 332-14 Residential Code Requirements for Structural Concrete and Commentary (ACI 332), as referenced by IRC R506. The applicable sections of ACI 332 are as follows:
Contraction Joint Spacing
ACI 332, includes Table 10.5.3 for the recommended CJ spacing for unreinforced concrete slabs-on-ground as follows:
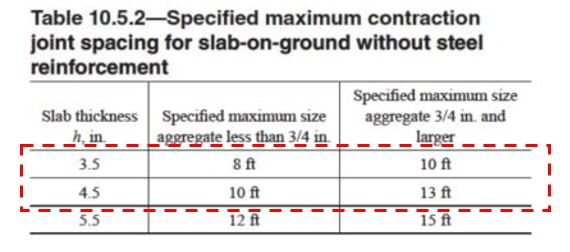
Note that CJ spacing in a 4-inch slab without steel reinforcement should be between 8 feet and 13 feet. The CJ spacing guideline for residential slabs is similar to the CJ spacing guideline for commercial slabs. Note that the 2017 Florida Residential Code, Section R506.2.4, amended their state requirements for control joints.
Types of Sawcuts
In ACI 332, two types of sawcuts are discussed, the wet conventional process and the early-entry dry-cut process. For the wet conventional process, the sawcut uses a concrete saw and blade that is designed for cutting hardened concrete. Water is added at the sawcut to minimize dust and cool the blade during the sawcut. The blade depth (or arbor) can typically exceed 1-inch.
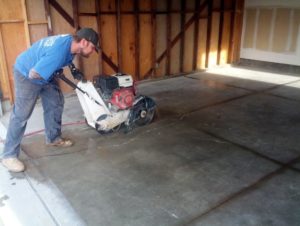
For the early-entry dry-cut process, sawcuts are made using a specific type of saw that has an up-cut blade rotation that leaves fresh joints clean and holds the saw in place. The blade is designed to cut the concrete before it hardens without water added at the sawcut. Early-entry saws are typically limited to a 1-inch deep sawcut. Early-entry saws are used once the concrete is firm enough to where the concrete aggregate will not ravel, but prior to hardening of the concrete.
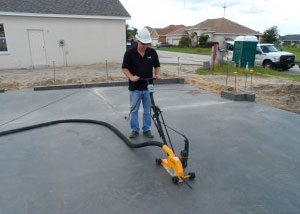
Slab Reinforcing at Joints
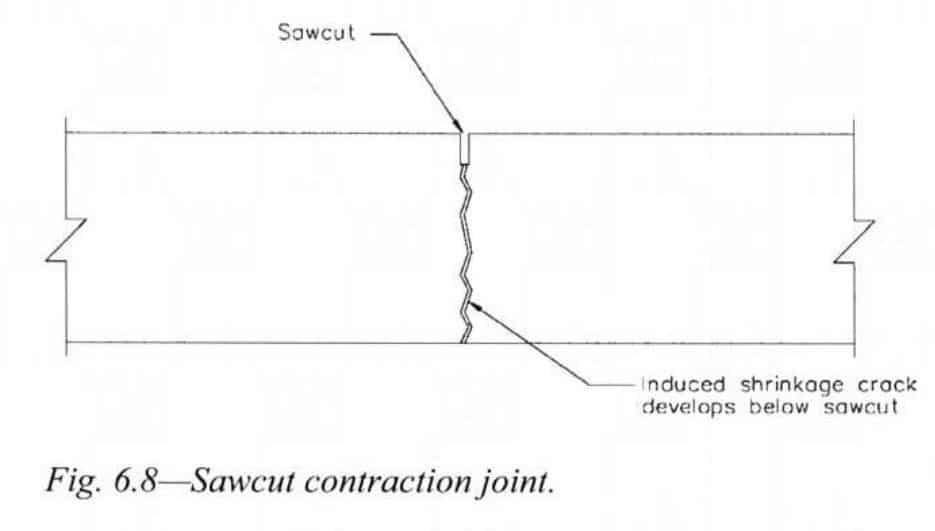
In ACI 332 Section 10.6.2 – Minimum steel reinforcement based on joint spacing, the term “without steel reinforcement” in Table 10.5.2 refers to both plain concrete and concrete reinforced for crack control only. The percent of reinforcing that applies to crack control only is less than or equal to 0.5% of the gross cross-sectional area of the slab. A commonly specified welded wire fabric (WWF) 6×6 W1.4xW1.4 in a 4-inch residential concrete slab-on-ground is approximately 0.06% of the gross section. The WWF 6×6 W1.4×1.4 in a 4-inch residential concrete slab-on-ground would be considered “without steel reinforcement” for the purpose of Table 10.5.2. Note per Florida amendments in IRC R506.2.4, the use of 6×6 W1.4xW1.4 in a 4-inch residential slab can be specified to eliminate CJ’s.
The load transfer mechanism described in the commercial code is not directly referenced in the residential code or ACI 332. Design live loads for residential floors and wheel loads for residential garages are typically less than the heavy design wheel loads specified in a commercial warehouse. As noted in IRC R506.2.4 Reinforcement support and in ACI 332 10.6 – Reinforcement, concrete slabs-on-ground can be plain concrete or reinforced for crack control only with joints spaced as shown in Table 10.5.2. Per ACI 332.10.6, the designer can exceed the CJ spacing in Table 10.5.2 only if the steel reinforcing is greater than 0.5% of the slab cross-sectional area. For a 4-inch concrete slab-on-ground, this would be equivalent to #4 rebar spaced at 10 inches each way. The cost of the steel reinforcing to equal 0.5% of the slab cross-sectional area will typically exceed the cost of sawcuts in the slab.
Timing of Sawcuts
ACI 332, Section 10.2.2 2 – Contraction joints – Commentary, states the following:
“Experience has shown that the use of early-entry concrete saw just after final set or a conventional saw tends to limit crack development to the sawed joint. Refer to ACI 302.1R for more information on limiting slab-on-ground cracking.”
ACI 302.1R, Section 8.3.12 Saw-cut joints, states the following:
Typically, joints produced using conventional processes are made within 4 to 12 h after the slab has been finished in an area—4 h in hot weather to 12 h in cold weather. For early-entry dry-cut saws, the waiting period will typically vary from 1 h in hot weather to 4 h in cold weather after completing the finishing of the slab in that joint location.
The timing guidelines for residential sawcuts are the same as the timing guidelines for commercial slab sawcuts.
Depth of Sawcuts
ACI 332, Section 10.5.2 – Contraction joints, states the following:
“(d) Joint depth shall be a minimum of ¼ the slab thickness for formed or tooled joints, or dry-cut sawed joints in hardened concrete (e) Joint depth shall be a minimum of 1 in. for slab depths up to 9 in. for early-entry sawed joints.”
The depth guidelines for residential sawcuts are the same as the depth guidelines for commercial sawcuts.
Design Requirements for Residential Concrete Slabs-on-Ground
A design professional for a project that includes typical residential concrete slabs-on-ground is required to either specify a sufficient amount of steel reinforcement to eliminate CJ’s (greater than 0.5% of the slab cross-sectional area), or (more commonly) specify CJ’s as follows:
- The spacing of CJs – ACI 332 Table 10.5.2 (between 8 feet and 13 feet for a 4-inch-thick slab)
- Slab reinforcement at joints – Not directly referenced in code. The aggregate interlock method is the resulting mechanism in the absence of dowels or deformed bars.
- The timing of the sawcuts
- Wet conventional sawcut process should be 4 to 12 hours after slab placement
- 4 hours for hot weather and 12 hours in cold weather
- Early-entry dry-cut process should be 1 to 4 hours after slab placement
- 1 hour in hot weather and 4 hours in cold weather
- Wet conventional sawcut process should be 4 to 12 hours after slab placement
- The depth of the sawcut
- Wet conventional sawcut process – 1 inch
- Early-entry dry-cut process – ¼ of the slab thickness
Design professionals for residential concrete slabs-on-ground that do not include the above specifications can be subject to claimed design errors and/or omissions. The above information can be included in the project plans and/or in the project specifications under 03 81 13 Flat Concrete Sawing. Contractors that do not follow the plans and/or specifications regarding CJ’s can be subject to claimed construction defects.
To learn more about VERTEX’s Structural Engineering Design services or to speak with a Structural Engineering Expert, call 888.298.5162 or submit an inquiry.


