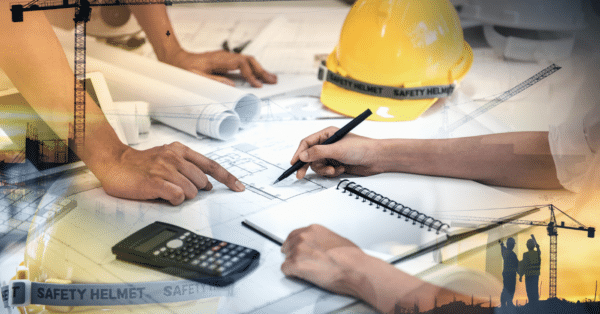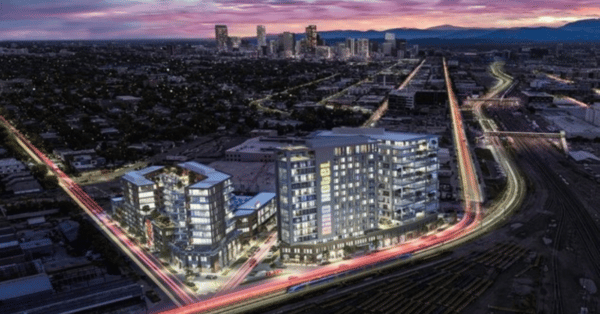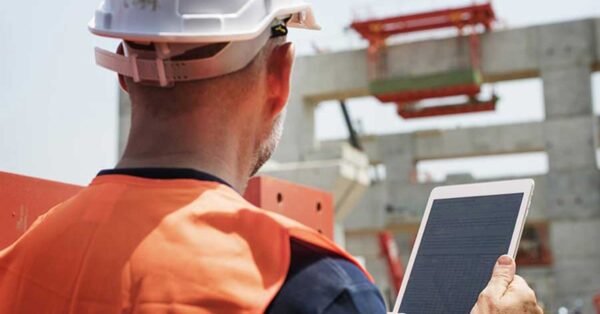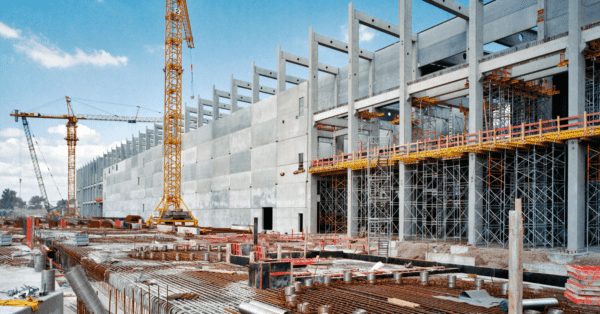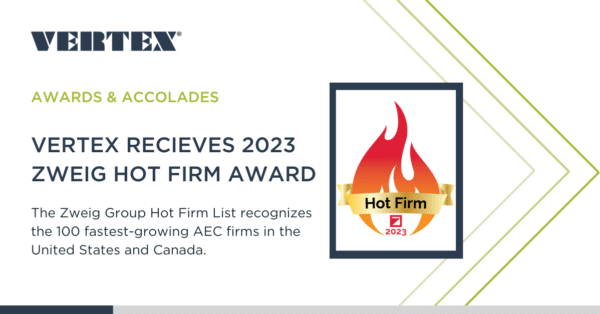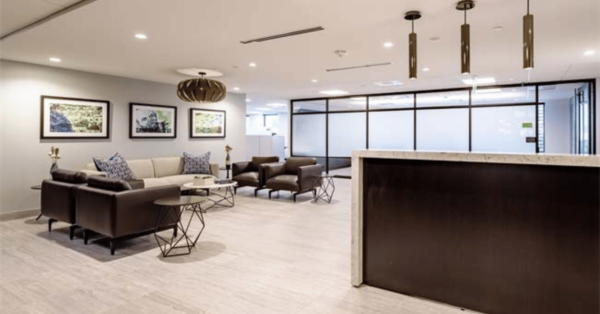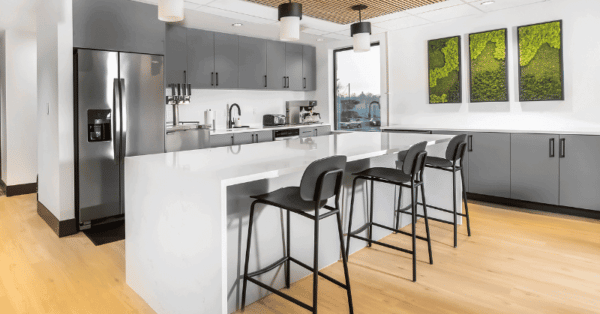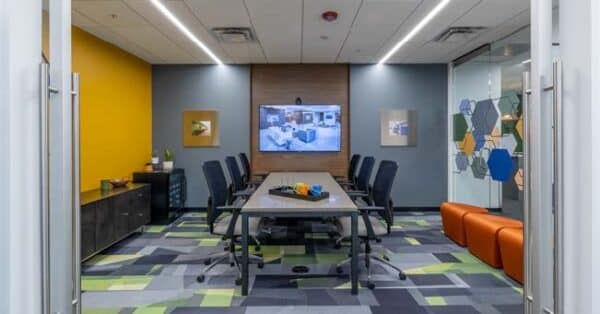ABOUT
At VERTEX, We Care
Learn why our culture, projects and people attract and retain the best in the industry.
Featured Article
SERVICES
VERTEX has Experts that Talk the Talk and Walk the Walk.
Unlike others, VERTEX provides forensic consulting alongside traditional AEC services which allows for a 360 degree view of your project.
- Structural & Building Design
- Civil & Land Development
- Transportation & Infrastructure
- Building Envelope Consulting
- Building Assessment
- Building Commissioning
- MEP Design
- Landscape Architecture
- Fire Protection and Life Safety
- Construction Management
- Owner’s Representation
- Owner’s Project Management
- Program Management
- Construction Monitoring
- Distressed Project Services
- Cost Management & Cost Estimating
- Construction Inspections
- Restoration and Tenant Improvements (RTI)
- Market Research & Real Estate Economics
- Due Diligence & PCA
- Industrial Hygiene & Building Sciences
- Environmental, Social & Governance (ESG)
- Environmental Compliance & Engineering Design
- Remediation Management & Development Consulting
- Environmental Loss Control Consulting
- Environmental Health & Safety
- Surety Claims Consulting
- Construction Claims Consulting
- Environmental Claims Consulting
- Forensic Engineering
- Forensic Cost Engineering
- Forensic Architecture
- Forensic Accounting and Fraud Investigations
- Forensic Fire Claims
- Insurance Appraisal Consulting
- Builder’s Risk and Delay in Start Up (DSU) Insurance Consulting
- Subcontractor Default Insurance Claims Consulting
- Property Condition Assessments
- Balcony Assurance
- Building Envelope Consulting
- Construction Quality Assurance
- Construction Loss Control Consulting
- Construction Health & Safety
- Contractor
- Contractor Termination
- Owner
- Architectural & Building Envelope
- Structural
- Site Civil
- Heavy Civil
- Geotechnical
- MEP
- Safety
CLIENTS & INDUSTRIES SERVED
VERTEX delivers innovative solutions on complex projects globally.
We work for a multitude of industries and markets, always providing value-added solutions and urgently responsive service.
- VERTEX Clients & Industries
- Architects
- Attorneys & Law Firms
- Aviation and Airports
- Commercial Tenants
- Developers
- Financial Institutions
- Higher Education Institutional Investors & Owners
- Hospitals and Healthcare Industry
- Industrials
- Insurance Carriers & TPAs
- Oil and Gas
- Property Managers and HOAs
- Public Agencies
- Power Generation
- Real Estate Owners & REITs
- Surety Providers
Featured Project
Experts
Need an expert for your case?
Our forensics experts work alongside AEC specialists which enhances our skills and bolsters the credibility of our expert consultants.
Featured Article
Portfolio
VERTEX delivers innovative solutions on complex projects globally.
Since 1995, VERTEX has completed over 90,000 projects.
Featured Project
INSIGHTS
VERTEX believes in a Lifetime of Learning philosophy.
Stay current with our industry experts as they share their insights and knowledge on the built environment.
Featured Article
Grow Your Career
Join Our Team
VERTEX is looking for talented individuals to join a highly technical team of forensic consultants, design engineers, construction managers, and environmental scientists.
Why VERTEX?
Contact Us
Have a question or want to speak with a technical professional?
VERTEX is a multi-discipline firm with global coverage. Our international network of resources enables us to provide multi-national clients with the most qualified local professionals who understand the culture, language, and regulatory framework.
