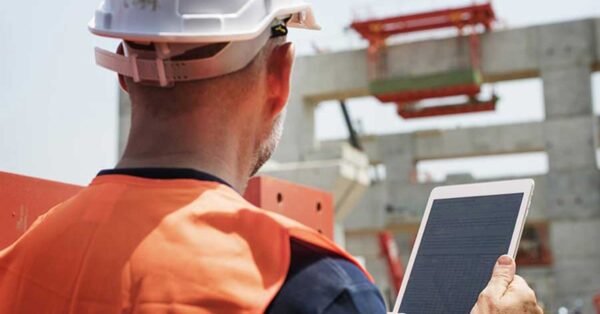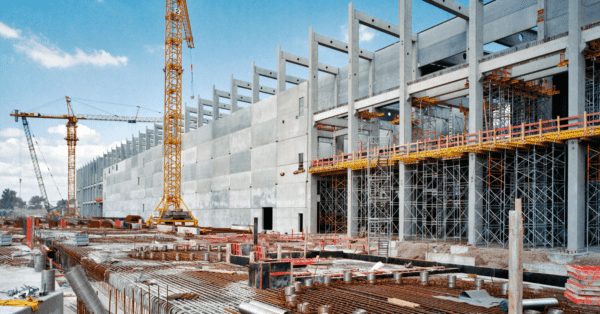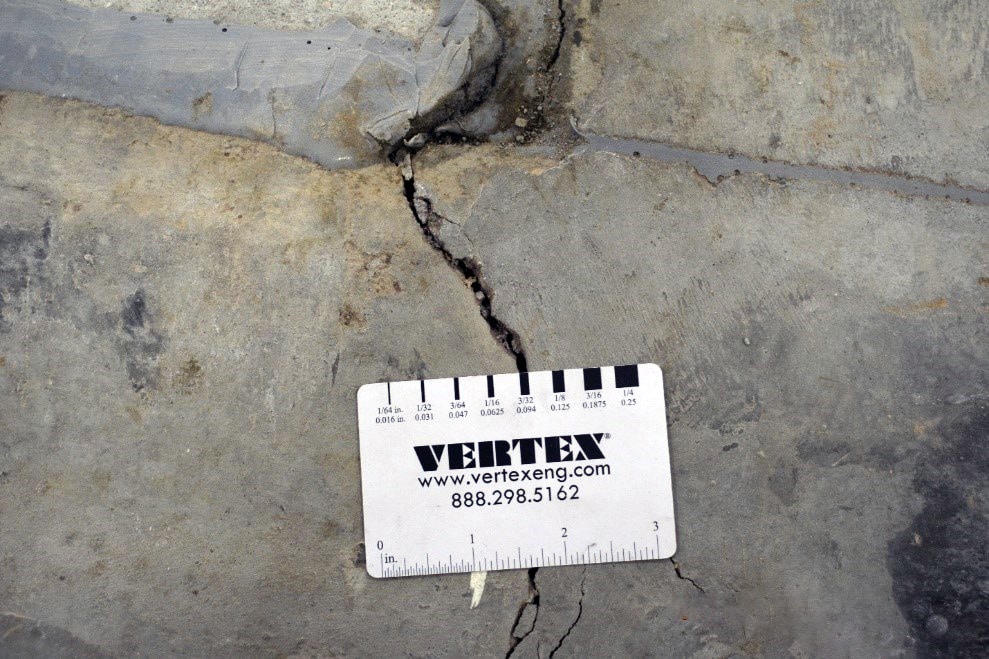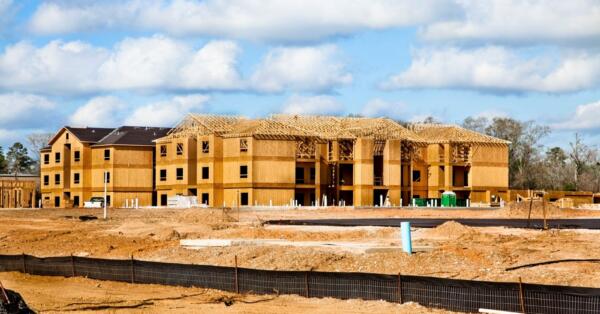In part one of this two-part series, we will discuss the controlling code sections and code referenced guides that pertain to sawcut contraction joints in typical commercial concrete slabs-on-ground. Part two will focus on residential concrete slabs-on ground.
Cracks in concrete floor slabs-on-ground for new commercial construction projects can lead to design and/or construction defect claims against a project’s design professional and/or a project’s contractor respectively. The requirements for contraction joints (CJ’s) in concrete slabs are not directly specified in the commercial base codes and thus can be overlooked by the design professional. However, the commercial base design codes refer the design professional to ACI guidelines for the requirements of joints in concrete slabs. The design professional can either specify a relatively large percentage of steel reinforcement in the slab to eliminate the need for CJ’s or specify CJ’s to control the quantity, size, and location of drying and shrinkage cracks. Because the amount of steel reinforcement needed to eliminate CJ’s is typically more expensive than the use of CJ’s, CJ’s are typically the preferred alternate. One method to create CJ’s is to use sawcuts to create a weakened cross-section to control where the slab will crack. Critical parameters in specifying sawcuts include the spacing between sawcuts, the type of sawcut, load transfer across the sawcut, depth of the sawcut, and the timing of the sawcut.
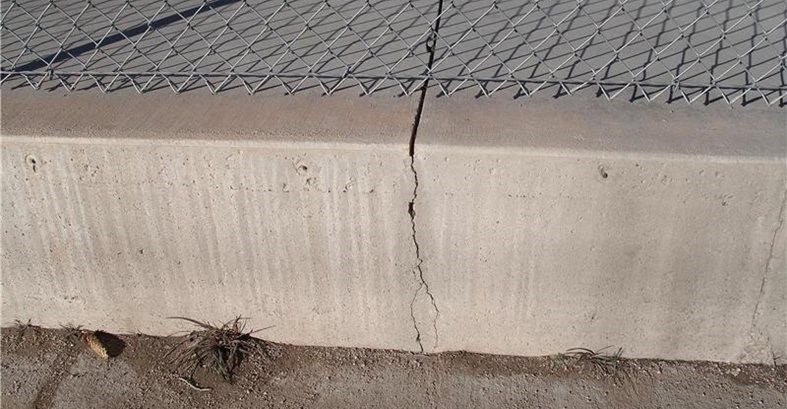
Commercial Concrete Slabs-on-Ground
This blog provides the controlling code sections and code referenced guides as pertains to sawcut CJ’s in typical commercial concrete slabs-on-grade. The term typical concrete slabs for this blog refers to concrete floor slabs-on-ground that do not transmit vertical loads or lateral forces from other parts of the structure to the soil. This technical blog references the 2015 International Building Code (IBC) as the base design codes for commercial construction.
The controlling sections of the IBC and referenced ACI document are as follows:
IBC Chapter 19 – Concrete
IBC 1901.2 – Plain and reinforced concrete
“Structural concrete shall be designed and constructed in accordance with the requirements of this chapter and ACI 318 as amended in Sections 1905 of this code…”
Other applicable sections of the IBC are:
IBC 1901.5 – Construction documents
IBC 1904.1 – Exposure Categories and Classes
IBC 1904.2 – Concrete properties
IBC 1905 – Modifications to ACI 318
IBC 1907 – Minimum Slab Provisions
IBC 1907.1 – General
The controlling sections of ACI 318-14 Building Code Requirements for Structural Concrete (ACI 318), as referenced by IBC 1901.2, are as follows:
ACI 318 1.4.7 –
“This Code does not apply to design and construction of slabs-on-ground, unless the slab transmits vertical loads or lateral forces from other portions of the structure to the soil”
ACI 318 R1.4.7 –
“Detailed recommendations for design and construction of slabs-on-ground… are given in the following publications: ACI 360R…”
Contraction Joint Spacing
ACI 360R-10 (ACI 360), as referenced by ACI 318, as referenced by IBC, includes Figure 6.6 for the recommended CJ spacing for unreinforced concrete slabs-on-ground as follows:

Note that CJ spacing in a 4-inch slab should be between 8 feet and 13 feet. An 8-inch slab or thicker is required for CJ’s spaced up to 20 feet. In ACI 360 Section 6.1.3 – Sawcut contraction joints, the term “unreinforced” refers to both plain concrete and concrete reinforced for crack control only (i.e. not for flexural strength). The percent of steel reinforcing that applies to crack control only (and considered “unreinforced” for the purpose of this section of the code) is less than or equal to 0.5% of the gross cross-section of the slab.
Types of Sawcuts
In ACI 360, two types of sawcuts are discussed, the wet conventional process and the early-entry dry-cut process. For the wet conventional process, the sawcut uses a concrete saw and blade that is designed for cutting hardened concrete. Water is added at the sawcut to minimize dust and cool the blade during the sawcut. The blade depth (or arbor) can typically exceed 1-inch.
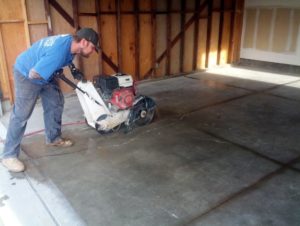
For the early-entry dry-cut process, sawcuts are made using a specific type of saw that has an up-cut blade rotation that leaves fresh joints clean and holds the saw in place. The blade is designed to cut the concrete before it hardens without water added at the sawcut. Early-entry saws are typically limited to a 1-inch deep sawcut. Early-entry saws are used once the concrete is firm enough to where the concrete aggregate will not ravel, but prior to hardening of the concrete.
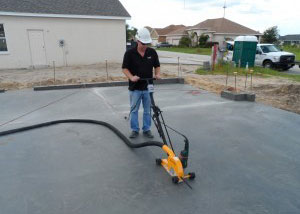
Slab Reinforcing at Joints
In ACI 360, Section 6.2 – Load transfer mechanisms, the primary, and most effective, method of load transfer across the CJ is the use of smooth dowels.
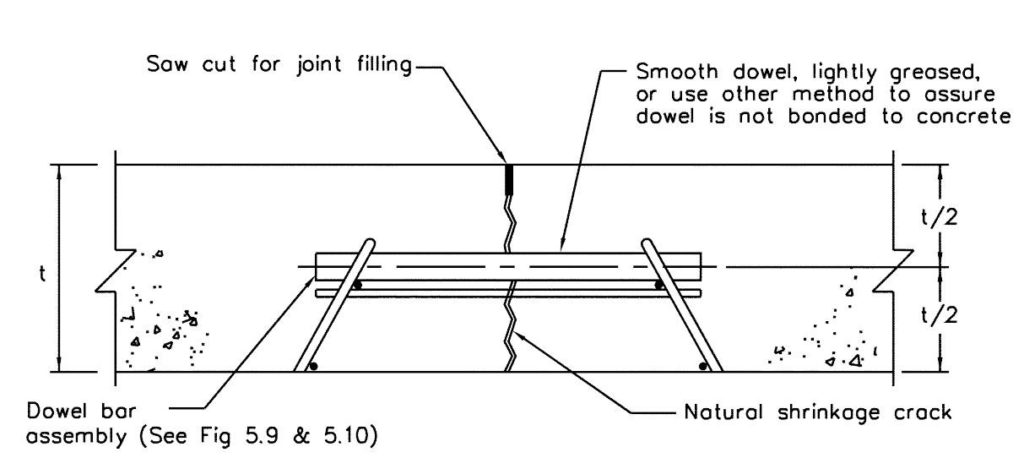
In order to save time and expense, designers sometimes elect to permit the use of common (deformed) steel reinforcing bars (rebar) across the joints. ACI 360, Section 6.2 references this as follows:
“Another load-transfer mechanism is enhanced aggregate interlock. Enhanced aggregate interlock depends on a combination of the effect of a small amount of deformed reinforcement continued through the joint and the irregular face of the cracked concrete at joints for load transfer. The continuation of a small percentage of deformed reinforcement (0.1% of the slab cross-sectional area) through sawcut contraction joints in combination with joint spacings (Fig. 6.6), has been used successfully by some designers to provide load-transfer capability without using dowels. A slab design that uses this small amount of deformed reinforcement to enhance aggregate interlock at the joints should conform to the following:
– Space joints as shown in Fig. 6.6;
– Place the reinforcement above mid-depth but low enough that the sawcut will not cut the reinforcement;
– Place a construction or sawcut contraction joint with a load-transfer device at a maximum of 125 ft (38 m). This forces activation at these joints when the other joints with the deformed reinforcement do not activate;
– Use an early-entry saw to cut all sawcut contraction joints; and
– The slab should be a uniform thickness.
As a general rule, the continuation of larger percentages of deformed reinforcing bars should not be used across sawcut contraction joints or construction joints because they restrain joints from opening as the slab shrinks during drying, and this increases the probability of out-of-joint random cracking.” [Emphasis added]
A common specification for commercial slabs is to terminate (or cut) half of the specified reinforcement across the CJ’s. The remaining steel must be less than or equal to 0.1% of the slab cross-sectional area.
Timing of Sawcuts
The timing of when to cut the sawcuts is often omitted in the contract plans. The timing of the sawcuts is critical to joint performance. ACI 360, Section 6.3 – Sawcut contraction joints, states the following:
“Typically, joints produced using conventional processes are made within 4 to 12 hours after the slab has been finished in an area—4 hours in hot weather to 12 hours in cold weather. For early-entry dry-cut saws, the waiting period will typically vary from 1 hour in hot weather to 4 hours in cold weather after completing the finishing of the slab in that joint location… In all instances, sawing should be completed before slab concrete cooling occurs subsequent to the peak heat of hydration.”
Depth of Sawcuts
The depth of the sawcut is often provided in the plans. However, the depth of the sawcut actually depends on the contractor’s means and methods of sawcutting. ACI 360, Section 6.3 – Sawcut contraction joints, states the following:
“The minimum depth of sawcut using a wet conventional saw should be the greater of at least 1/4 of the slab depth or 1 in. (25 mm). The minimum depth of sawcut using an early-entry dry-cut saw should be 1 in. (25 mm) for slab depths up to 9 in. (230 mm). This recommendation assumes that the early-entry dry-cut saw is used within the time constraints noted previously. Some slab designers require cutting the slab the following day to 1/4 of the slab depth to deepen the 1 in. (25 mm) early-entry sawcut and ensure the joint activates.”
The dimension on the sawcut detail should not be a single dimension. Rather, the dimension should refer to a plan note that directs the contractor based on the selected means and methods.
Design Requirements for Commercial Concrete Slabs-on-Ground
A design professional for a project that includes typical commercial concrete slabs-on-ground is required to either specify a sufficient amount of steel reinforcement to eliminate CJ’s (greater than 0.5% of the slab cross-sectional area), or (more commonly) specify CJ’s as follows:
- The spacing of CJs – ACI 360 Figure 6-6
- Slab reinforcement at joints – Dowels or a limited number of deformed bars across the joints
- The timing of the sawcuts
- Wet conventional sawcut process should be 4 to 12 hours after slab placement
- 4 hours for hot weather and 12 hours in cold weather
- Early-entry dry-cut process should be 1 to 4 hours after slab placement
- 1 hour in hot weather and 4 hours in cold weather
- Wet conventional sawcut process should be 4 to 12 hours after slab placement
- The depth of the sawcut
- Wet conventional sawcut process – 1 inch
- Early-entry dry-cut process – ¼ of the slab thickness
Design professionals for commercial concrete slabs-on-ground that do not include the above specifications can be subject to claimed design errors and/or omissions. The above information can be included in the project plans and/or in the project specifications under 03 81 13 Flat Concrete Sawing. Contractors that do not follow the plans and/or specifications regarding CJ’s can be subject to claimed construction defects.
In part two, we will discuss the controlling code sections and code referenced guides that pertain to sawcut CJ’s in typical residential concrete slabs-on ground.
To learn more about VERTEX’s Structural Engineering Design services or to speak with a Structural Engineering Expert, call 888.298.5162 or submit an inquiry.


