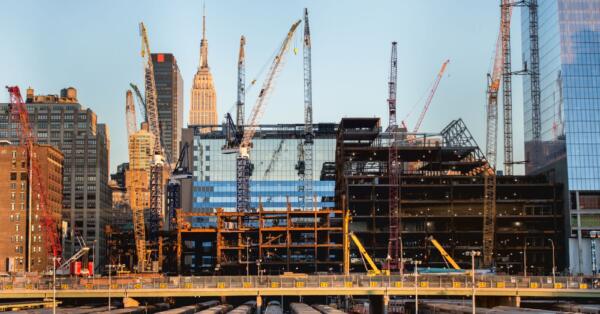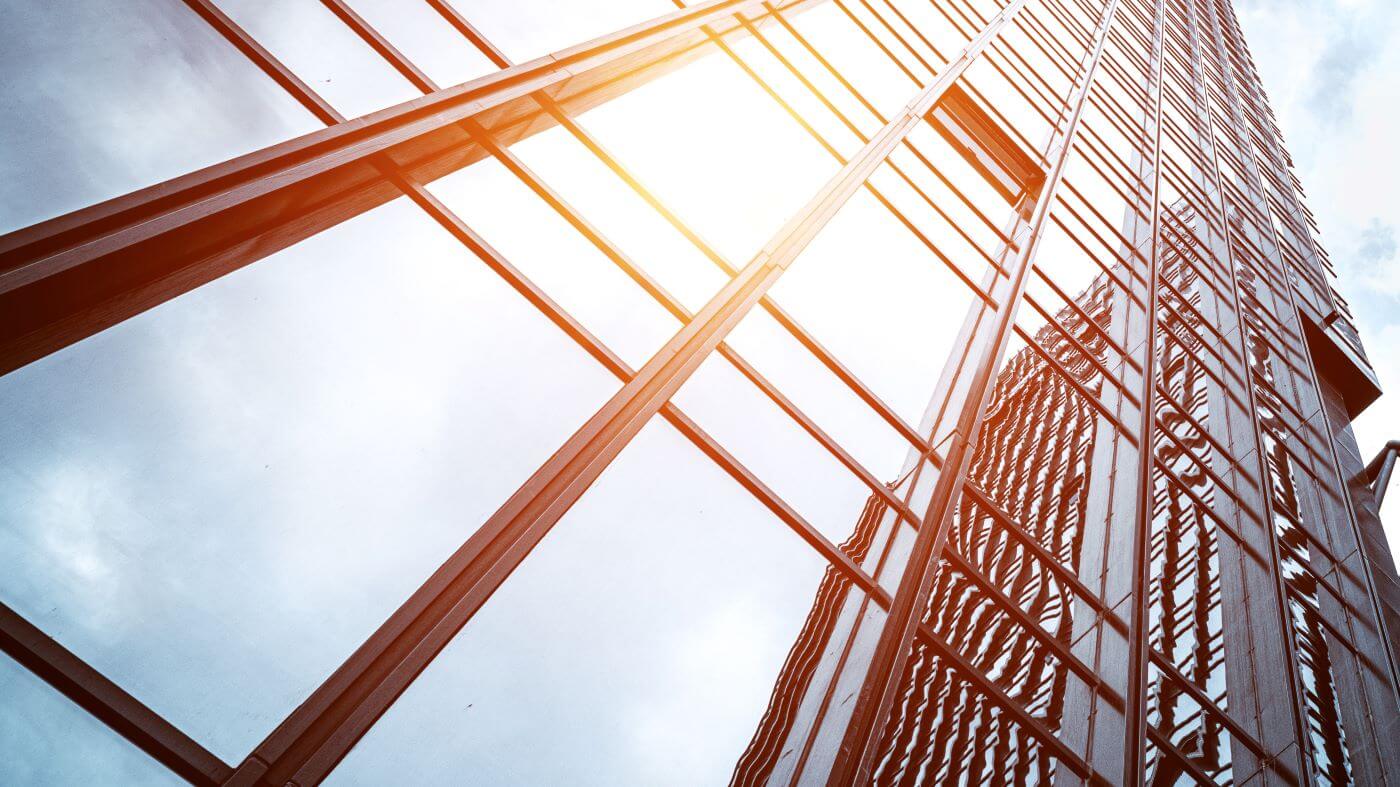What is a Curtain Wall?
Curtain walls are a building cladding system widely used for decades to enhance the aesthetics of structures and to provide a secure building envelope against the elements. The term “curtain wall” refers to a non-structural exterior wall that does not support loads other than its own weight, often consisting of large expanses of glass or lightweight metal panels. The structural load of curtain walls is transferred to the supporting structure at the anchorage points, generally at the concrete or steel structural components, such as columns or structural slabs.
In this blog, we review the development of curtain walls as a construction device, some common deficiencies as well as some solutions, and preventative measures to consider when installing a curtain wall on your project.
High-Rises, Elevators and the Innovation of Curtain Walls
The development of elevator conveying systems in the late 1800s was one of the incentives that drove the construction of high-rise buildings. With the advances in utilizing structural steel and reinforced concrete as building materials, designers no longer were required to rely on an exterior wall system to support the structure of the building. As a result, buildings became taller and lighter. This opened the door to many different designs to the system, and the ways in which curtain walls were mounted and fixed to the building. With advancements in building construction, sheet metal and aluminum are now more frequently used as curtain wall frames in lieu of steel.
Curtain walls consist of two basic components: the frame and the infill panels (typically made of glass or metal). How these two elements are constructed, including the anchorages, properties, and proportions in which establishes the essential difference between the individual curtain wall systems. The most commonly utilized frame systems are:
- Point-loaded structural glazing systems
- Unit mullion systems
- Unitized systems
- Column cover and spandrel systems
- Stick systems
These frame systems are typically made of steel, aluminum, multi-laminate glass, or other resilient materials. The frame provides the support grid that holds the infill panels in place and connects the system to the building’s structural slabs and/or columns.
Installing and Maintaining Curtain Walls for Better Performance
As with all building elements, curtain walls have limits and weak points. The following deficiencies can cause failures prematurely in the system as well as cause water intrusion into the building or other prevalent issues.
Gasket and Seal Degradation
Gaskets are strips of synthetic rubber or plastic compressed between the glazing and the frame, forming a watertight seal. As buildings age, the elastic material that makes up the gaskets and seals begins to degrade – drying out, shrinking, and cracking due to constant sunlight (UV Radiation) and freeze-thaw cycles.
The issue generally begins when air spaces are created in the gaskets due to shrinkage. Then, the dried gaskets admit air and moisture into the curtain wall leading to condensation, drafts, and eventually, water intrusion. As gaskets further disintegrate, they loosen and pull away from the frame. When the flexibility of the gaskets starts to fail, the glass loses stability and may shatter or blow out.
With recent advancements in sealants, some curtain wall systems use a structural sealant, usually a high-strength silicone, to secure the glass to the frame. While an improvement, sealants – like gaskets — have a predetermined service life. Watch for signs that it is time to replace perimeter sealants, such as:
- shrinking or pulling away from the surface
- gaps or holes
- discoloration
- brittleness
Missing, Incorrectly Applied, or Otherwise Deficient Sealants
It is very important to clean all surfaces prior to application of sealants to the system. This preparation prevents potential delamination of the seal from the surface of the system and the glass. Proper attention to the critical internal and external seals of the system is also important. The manufacturer of the curtain wall will provide instructions as to where these critical seals should be applied on the shop drawings. Sealing these areas properly as the system is being installed is imperative. Failure to seal key connections can result in poor performance and water damage to critical areas. Sealants must be applied to the horizontal gasket abutting the vertical gasket, and between the horizontal pressure plate and the vertical cover. Finally, it is recommended to ensure sealants are applied around the base of the vertical mullion running to the building substrate.
During installation, maintaining the continuity of perimeter seals is crucial as well as the bead size of the sealant. When it comes to sealant, more is not necessarily better; too much sealant can plug weep holes and mask leaks making troubleshooting very difficult. Careful attention should be paid to the weep hole locations around the curtain wall system, as these holes can easily be covered by sealants or by an overabundant application of sealant. When weep holes are covered there is nowhere for the water to drain from the system. Water can accumulate and eventually percolate into the building.
Missing, incorrectly applied, or otherwise deficient sealants at frame corners and other intersections can lead to serious water infiltration issues. Failure on the part of the contractor to follow manufacturer’s guidelines, and improperly manufactured sealants and gaskets, can result in premature failure that is both difficult to access and expensive to repair.
Incorrectly Installed Flashing, and Trim Covers
Flashing details require an in-depth review to prevent leaks at the intersections between the curtain wall and other building elements. Without detailed construction drawings and specifics that fully describe and illustrate perimeter flashing conditions, along with coordination between the curtain wall erector and the General Contractor during installation, flashings may not be adequately tied in or terminated, permitting water to enter the wall system.
Furthermore, unforeseen structural interactions among building elements can potentially lead to failure if the curtain wall has not been properly engineered. Lack of provisions for differential movement, as well as incorrect deflection calculations, may be responsible for cracked or broken glass, seal failure, or water intrusion. Glass and framing must be evaluated not only independently, but as a system, with consideration given to the impact of building elements. Poorly installed trim covers and accessories can pose a danger to people and property below. Trim covers and accessories can be snapped into place or adhered using structural glazing tape alone without mechanical attachments. However, poor quality control of the product’s production during manufacturing may cause problems in the long term. Extruding covers can also wear out resulting in poor fit and holding strength. Checking for tolerances, proper surface preparation, and adhesion can be critical to ensuring long-term performance of the curtain wall and accessories.
Manufacturing and Field Coordination Issues
Before manufacturing begins, careful thought and coordination should be done in preparation of the shop drawings to ensure the manufacturing of the system goes as smoothly as possible. Since these components are usually long lead-time items, manufacturing and/or field measurement deficiencies could result in significant project delays. Improper field measurements, or lack of measurements prior to the preparation of the shop drawings, can lead to improperly sized components or misaligned connection points, which can be critical to the project schedule and can have serious consequences during the erection of the assembly. Attempts to make up lost time from construction delays can result in damage to curtain wall components as crews rush to meet unrealistic production targets.
Such misalignment is often due to errors in laying out the structural framing system. A lack of coordination of building structure tolerances and curtain wall tolerances, or improper layout of imbeds to receive curtain wall anchors may also cause misalignment. In the case of coordinating construction tolerances, if the construction tolerance for the structural frame is +/- 1 inch over the height of the building and the tolerance for the curtain wall is +/- 1⁄4 inch over that same height, the curtain wall will need to be adjusted to conform to the tolerance of the structural framing.
To be effective, the curtain wall manufacturer and erector should each be required to develop quality control procedures and checklists to help standardize and streamline the quality control (QC) process from fabrication to installation. Establishing measurements, field coordination, and periodic checks during construction should ensure the correct manufacturing and installation of each prefabricated assembly and its components. Prior to production, these procedures should include checklists of quality control and inspection points to be reviewed for every assembly fabricated and installed. In the field, the QC checklist should include similar points for review and should note each panel’s final resting placement, or its unique address, on the building. This helps with the establishment of standard procedures, and it forces the manufacturer and the curtain wall erector to implement and maintain rigorous self-inspection practices.
Solutions and Preventative Measures
When procuring a curtain wall system, it is highly recommended to have a 3rd party consultant review the details and shop drawings of the curtain wall system, as well as the products that are going to be used to seal the frame and glass. Carefully examining products, evaluating the methods used to put the components together, and taking into account regional considerations for the weather may have a positive impact on the longevity of the system.
While mock-ups are necessary to work out constructability and performance issues, be mindful that they are not appropriate to ensure reliable long-term performance of a curtain wall system. Careful design, factory and field quality control, and periodic field-testing during construction are also required to help ensure performance. Consider mock-ups as a tool to aid in the understanding of the potential problems that might be encountered with a system. Failures during mock-up tests can draw attention to workmanship concerns and/or inadequate quality control procedures.
To achieve the best curtain wall performance after construction, identify and act on emerging issues. Be mindful and rapidly address leaks, clouded glass, deflection, and other signs of wear, as these can be difficult and expensive to remedy if allowed to get worse over time. Build in a program to have gaskets and sealants replaced every 10-15 years.
A proper maintenance plan recommended by the manufacturer and adhered to after construction should be implemented. These plans typically include a thorough annual inspection of all components of the system to identify signs of deterioration, as well as routine replacement of curtain wall components that start to show signs of failure in order to keep the curtain wall system operational and safe.
With good design practices and proper erection of curtain walls, as well as routine upkeep, building owners can realize improved curtain wall resilience and performance, for a system that is attractive for many years to come.
To learn more about VERTEX’s Construction Contracting & Consulting services or to speak with a Construction Expert, call 888.298.5162 or submit an inquiry.





