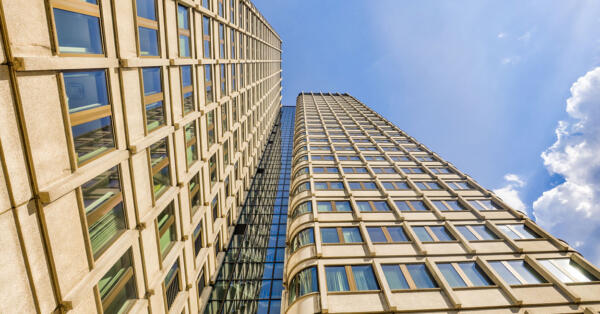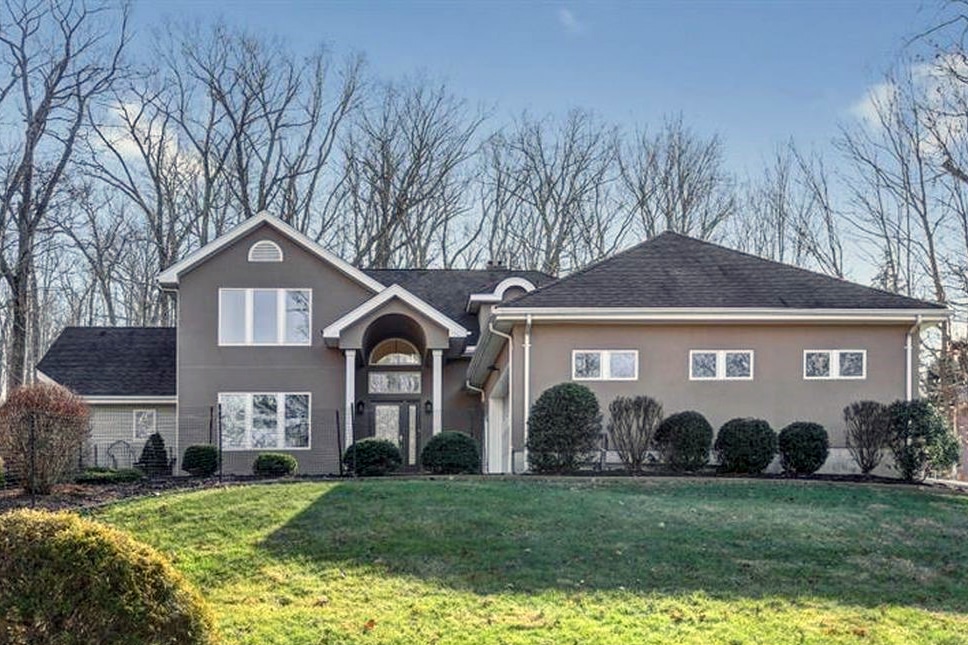Previously, we discussed the advantages and disadvantages of traditional hard coat stucco. In the second part of this series, we will discuss the structure, installation, advantages, and disadvantages of EIFS; otherwise known as synthetic stucco.
Exterior Insulation and Finishing System (EIFS)
- Pronounced “eefis” or “eefs”, both are correct… Just don’t call it stucco!
- Definition: According to the International Building Code and ASTM International, an Exterior Insulation and Finish System (EIFS) is:
- A non-load bearing, exterior wall cladding system that consists of
- An insulation board attached either adhesively or mechanically, or both, to the substrate;
- An integrally reinforced base coat;
- And a textured protective finish coat.
- First introduced in the United States in the 1960s [was first used in Europe after WWII to insulate rebuilt older masonry structures].
- Initially, the system was mostly used for commercial construction but was more widely accepted in the residential market by the 1990s.
- In the mid-1990s, it was discovered that many EIFS clad homes and buildings had water damage. Poor penetration detailing and lack of a drainage mechanism was to blame.
- Flawed design concept and subject of construction defect litigation to this day.
- In the 2000s, the industry standards for installation were greatly improved, and overall confidence in the system returned, but many designers still avoid it.
Types of EIFS
- Class “PB” EIFS (most predominant EIFS system). “PB” means a cementitious “polymer-based” system
- EIFS – Designed as a “Barrier System” – Designed to repel all water at the face of the cladding
- EIFS with Drainage – Designed to shed or drain penetrating water
Advantages of EIFS
- Adds R-value (Insulation) to the building envelope
- Design Flexibility
- Low maintenance
- Simpler than Stucco
EIFS Installation
EIFS is installed typically over wood or metal framing and wood or gypsum sheathing, and also over concrete and masonry. Building codes and referenced standards govern the installation of EIFS in the International Residential Code, Chapter 7. Barrier EIFS is not permitted to be installed over framed wall assemblies, only over concrete and masonry. EIFS with drainage must include a weather-resistant barrier and meet drainage efficiency standards, usually provided in a manufacturer designed systems.
WRB’s over framed walls can either be sheet barriers or liquid applied water barriers and will dictate how the EIFS is installed on the building. The insulation board (usually a white foam board about 1.5 inches thick) is either mechanically attached or adhesively attached, depending on the weather barrier. It is critical to include drainage space between the WRB and the back of the insulation board. The insulation board is then covered with a reinforcing mesh, trowel embedded in the polymer modified cement base coat. The application technique is similar to stucco. Over the cured mesh and base coat, an acrylic finish coat is trowel applied. The total thickness of EIFS “Lamina” is generally 1/16” to 1/8” but can be thicker in areas of high-impact, by using high impact resistant mesh. Similar to stucco it is important to follow a proper design by a registered design professional or the EIFS manufacturer. Important considerations include the drainage plane, flashings, and properly designed and installed sealant joints at penetrations, areas prone to movement, and dissimilar materials.
Problems with EIFS
1. As-built details are not in accordance with the approved drawings, referenced or industry standards or manufacturer installation requirements.
- EIFS has been installed as a “Barrier System” without drainage over framed walls
- Expansion and sealant joints improperly or not installed
- Flashing incorrectly or not installed. Especially kickout flashing
- These deficiencies can cause damages
2. Water Damage from Lack of Drainage.
- Water intrusion and associated damage rarely occur at the field of an EIFS wall plane. Water intrusion comes from:
- Poorly sealed penetrations
- Missing or incorrect flashing
- Lack of drainage
- Improperly installed WRB
Although drainable EIFS is not a “Barrier System”, and is capable of managing incidental moisture, too often poorly sealed conditions allow too much water to reach the WRB, overwhelming the system and trapping water. Just as with stucco, make sure the system can drain properly.
3. Lamina Cracking
- As with stucco, cracks can allow water infiltration and can cause damages
- Foam trim needs an extra layer of mesh at wall transitions to guard against cracking
- Cracking adjacent to trim typically relates to inadequate mesh installation
- Floor line expansion joints are recommended to guard against cracking from lumber shrinkage
How Can VERTEX Help?
Stucco and EIFS are highly aesthetically appealing exterior cladding options that are popular with designers and owners. If properly designed and installed, these systems will last for many years. Unfortunately, an inspection of these systems during installation is often not required by building codes. This lack of code compliance can cause quality control issues. When problems do arise, VERTEX has Forensic Engineers throughout the country that are ready to assist.
To learn more about VERTEX’s Forensic Consulting services or to speak with a Forensic Engineering Expert, call 888.298.5162 or submit an inquiry.
Author: Robert Klein
Series: Hard Coat Stucco vs. EIFS (Synthetic Stucco)
Hard Coat Stucco vs. EIFS (Synthetic Stucco): Part OnePart 1
Hard Coat Stucco vs. EIFS (Synthetic Stucco): Part TwoPart 2
Related Services

VERTEX’s seasoned forensics team includes accounting, architectural, engineering, and construction experts who have worked on thousands of construction and design disputes.
Learn More

Our highly trained Forensic Experts with current, real-world experience augment your team with construction, engineering design, and environmental expertise.
Learn More





