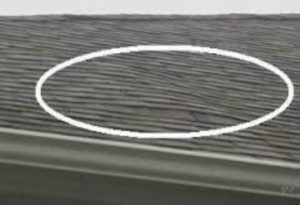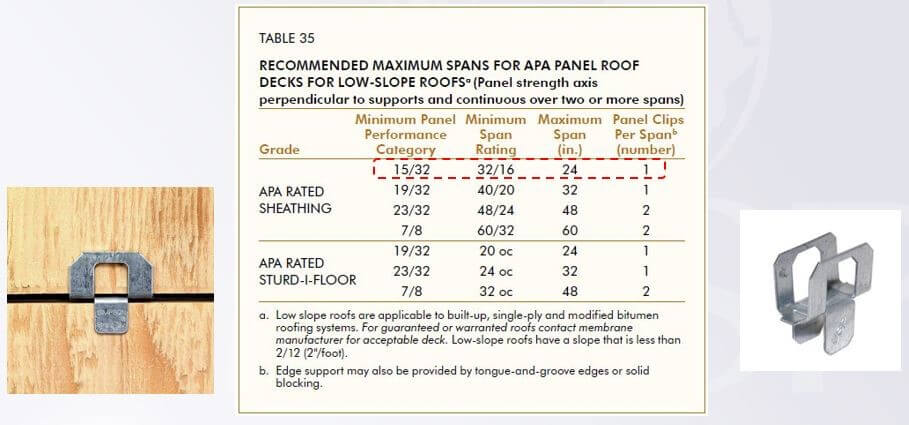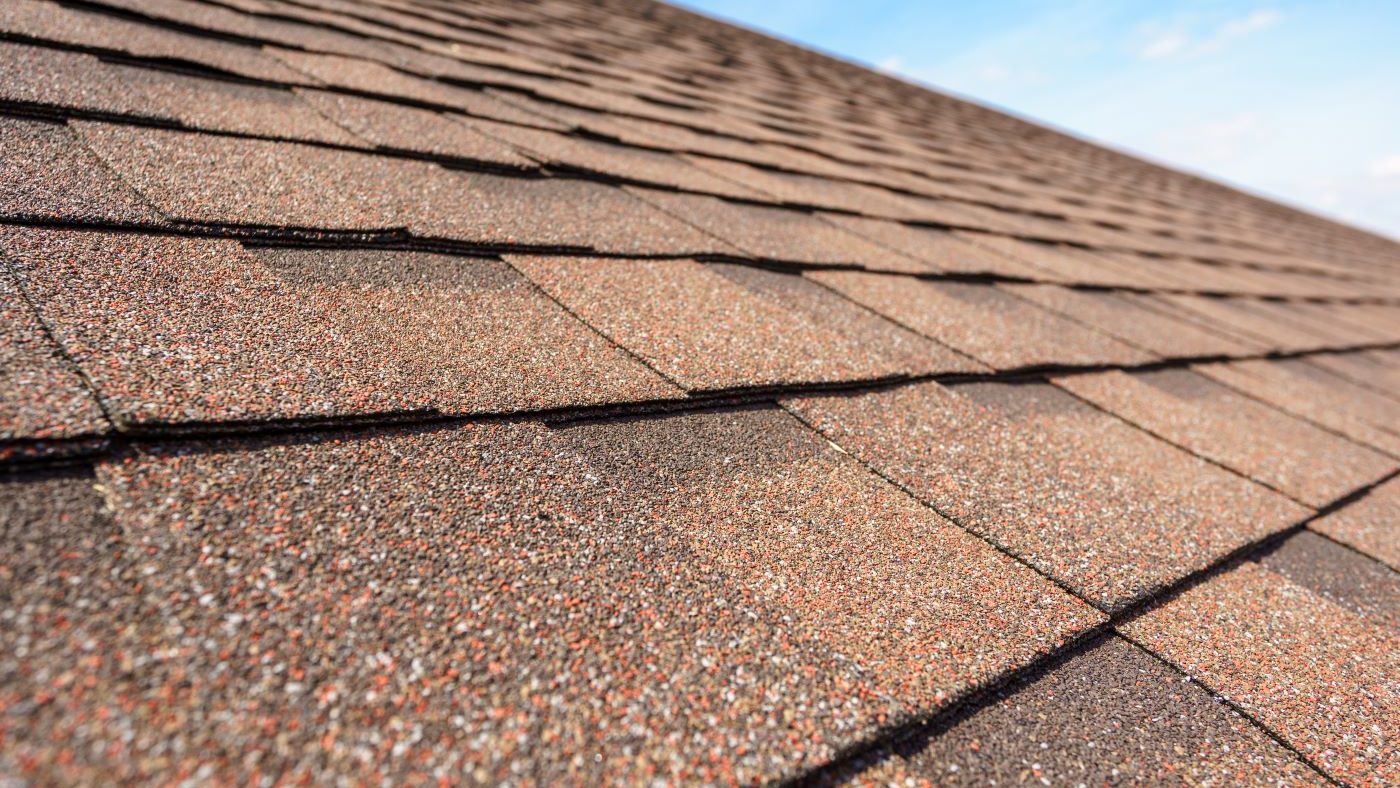Oftentimes homeowners become aware of bumps in their roof after a significant snow event and they contact their insurance company about a roof claim. When a review of the trusses or rafters does not indicate a recent deflection of the framing members, contractors will often suggest a deficient plywood decking thickness or missing plywood clips as the cause. This blog looks to separate fact from fiction as to the common causes of ‘bumpy roof’ claims and the requirement (or not) of plywood clips.
Roof Claims – Snow Loading vs. Roof Decking Capacity
Design snow loads vary throughout the US and are established by applicable building codes using data collected by the National Weather Service based on a 50-year storm recurrence interval. The design snow load for a typical 4 to 12 pitch roof is on the order of 20 to 80 pounds per square foot (psf) – with most of the continental US falling under 30 psf. The typical configuration of a wood-framed roof construction consists of ½-inch or 5/8-inch (nominal) wood panel sheathing (decking) supported by framing spaced between 16 and 24 inches. The allowable live load capacity of roof decking for this configuration is as follows:
| Roof Panel Live Load Capacities* | ||
| Decking Material | Framing at 16” o.c. | Framing at 24” o.c. |
| 7/16” oriented strand board (OSB) | 100 psf | 40 psf |
| 15/32” (1/2” nominal) 3-ply plywood | 165 psf | 65 psf |
| 19/32” (5/8” nominal) 4-ply plywood | 275 psf | 120 psf |
*Based on Table 30 from APA Engineered Wood Construction Guide Form No. E30
Although undersized decking is the first theory that is often suggested, the numbers noted above typically do not support this as the cause. So, insurance carriers, Third-Party Administrators and law firms ask, ‘what is the cause of these ‘bumpy roof’ claims?’

What is the Purpose of These Plywood Clips?

Metal plywood clips (or H-clips) serve two purposes. First, the manufacture of your OSB or plywood panel decking typically recommends panels to be installed with a 1/8-inch gap between panels to allow for expansion of the decking from moisture and temperature changes. The plywood clips are manufactured to provide a convenient way to assure this gap is maintained during installation. The gap can also be achieved with the use of temporary spacers, such as placing a nail between panels during installation. The second purpose of the plywood clip is to provide panel edge support to your decking panels. This panel edge support can decrease panel (decking) deflection by sharing (or distributing) the load between adjacent panels. The plywood industry states panel edge support may be required or recommended in applications subject to walking loads, such as floor or [low-slope] roofs[1] (i.e. less than 2 pitch).
Omission of these clips is often suggested as the cause of bumps in the roof. However, for the typical sloped roof framing conditions noted in Section 1.0 above, panel edge support (via plywood clips or other) is not required. The plywood industry recommends plywood clips for low-slope roofs (see Table 35 above) and for the conditions where wood panel sheathing is less than 24 inches wide.
Plywood clips are typically not required on sloped roofs for structural capacity. However, the clips do help assure that a proper gap is provided during the original installation and allows for the expansion of the individual sheathing panels. Thus, the most common causes of the bumps in your roof are:
- An original construction defect where the recommended 1/8-inch gap between panels was not provided during panel installation.
- Excessive moisture at the roof decking associated with HVAC deficiencies (including vapor drive), or a roof leak which has caused expansion (swelling) of the roof decking and the panels buckle outward due to the compressive forces between panels
- A combination of 1 and 2 from above.
[1] APA Engineered Wood Construction Guide Form No. D510C, Section 4.5.6 Panel Edge Support.
Insurance carriers, third-party administrators and law firms hire engineering experts to determine the cause of roof claims and look at all possible factors to assist in managing roof claims.
To learn more about VERTEX’s Forensic Engineering services or to speak with an Engineering Expert, call 888.298.5162 or submit an inquiry.



