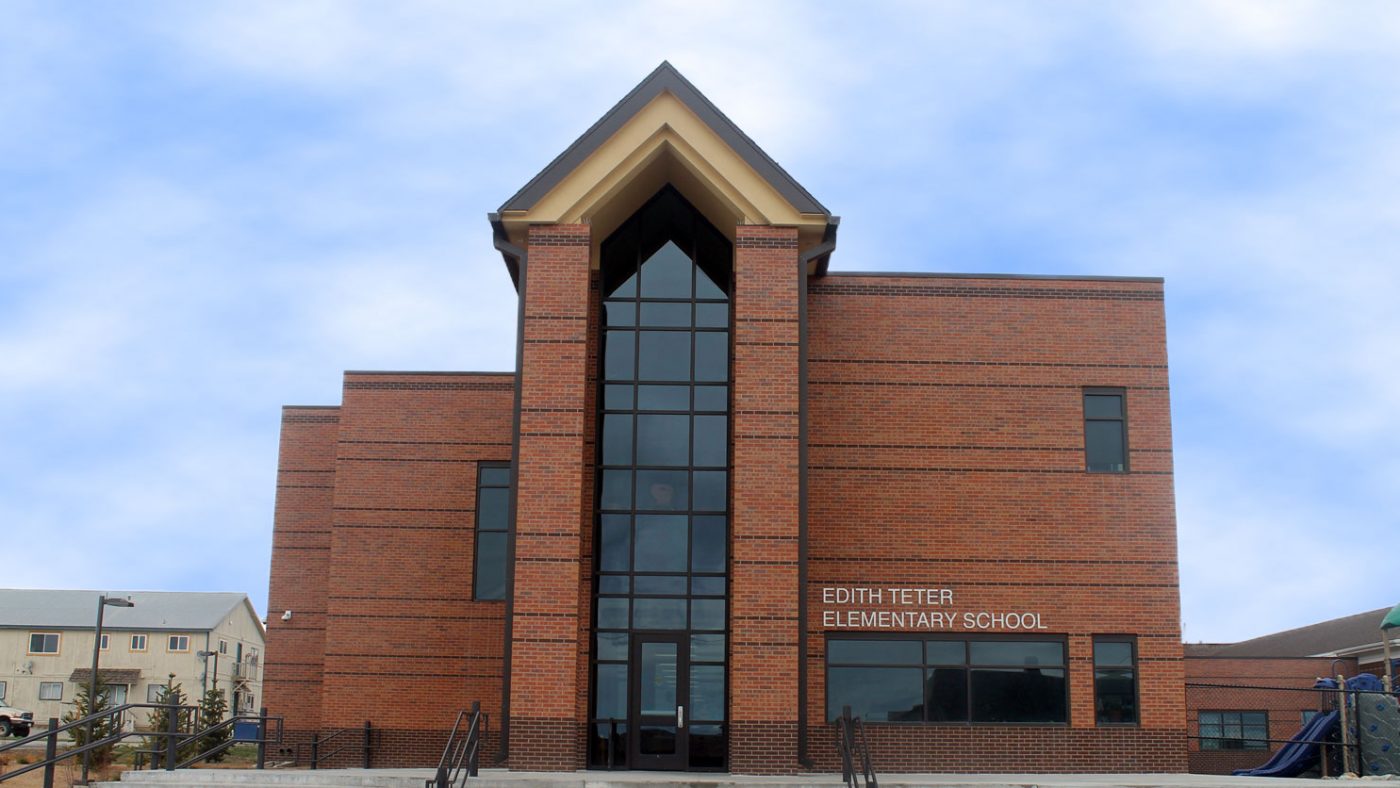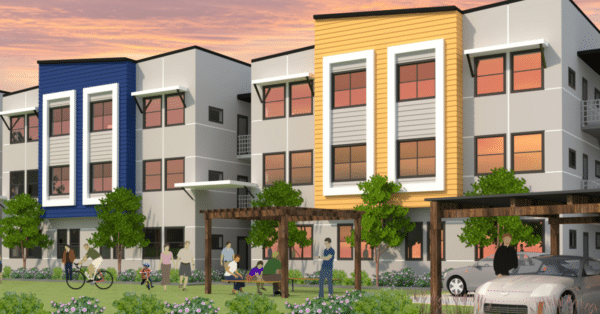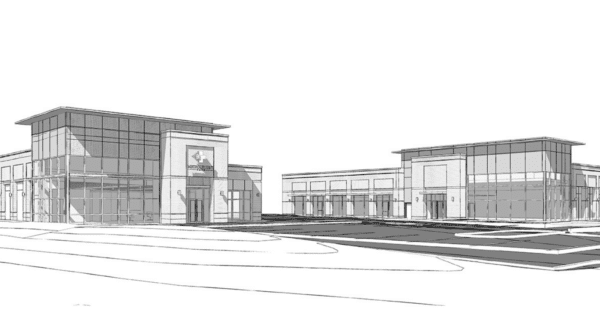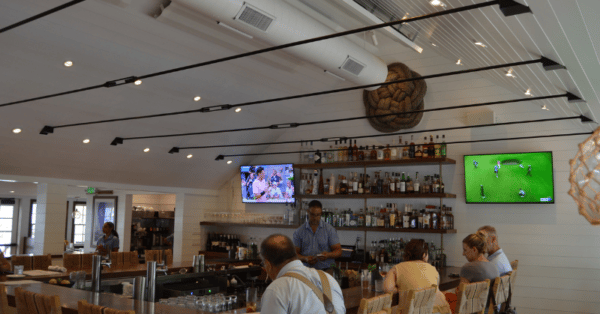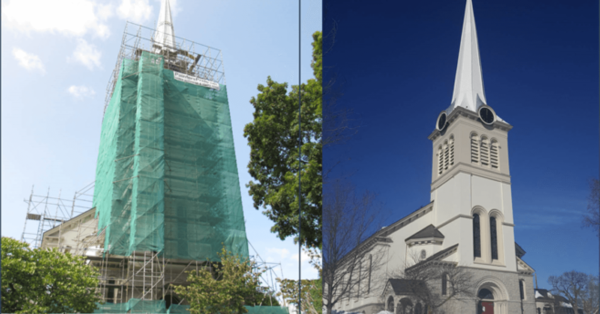VERTEX provided structural engineering design services for this new pre-kindergarten through 12th grade school located in the mountains of Colorado. Our extensive experience in the design of new schools and historic preservation was key in being selected to be the structural engineer of record. The project involved demolishing the majority of the existing school, except for the historic Edith Teter Building and a newer addition to the school. The new construction is one and two stories with a total floor area of 90,000 SF. The total floor area, including the remaining buildings, is approximately 130,000 SF. The historic Edith Teter Building was completely renovated involving extensive structural work. The existing buildings were incorporated into the new construction requiring special design details at the interface of the old and new construction. The building program includes new classrooms, administration offices, a common area, gymnasium, weight room, music rooms, and Vo-Tech shops.
The building structure consists of load-bearing CMU walls at the gymnasium with custom-designed steel trusses at the roof. The remainder of the building structure is primarily a structural steel frame. The structural drawings were prepared using 3-D BIM modeling to coordinate the building systems with the complicated geometry of the structure.
To learn more about VERTEX’s Engineering Design services or to speak with an Engineering Expert, call 888.298.5162 or submit an inquiry.



