Foundation stabilization may be necessary when a building is experiencing settlement, caused by the downward movement of the soil when a load is applied to it. This occurs from soil consolidation due to applied loads or changes in moisture content of the soil. Most buildings settle over time; however, building settlement generally occurs during the first few years after construction. Ongoing building settlement is uncommon and cause for concern.
In this post, we discuss:
- Common physical signs of foundation settlement
- Methods to stabilize foundation settlement – underpinning & compaction grouting
- A comparison of costs and applicability of each approach
A Picture is Worth a Thousand Words
Settlement of a structure usually manifests itself in physical and observable manners. This includes cracking and separation in the drywall, trim, or building envelope materials. Not only are these signs of settlement aesthetically displeasing to the homeowner, but they can also signify more serious issues with the building’s structural integrity.
Some of the most common signs of foundation settlement include the following.
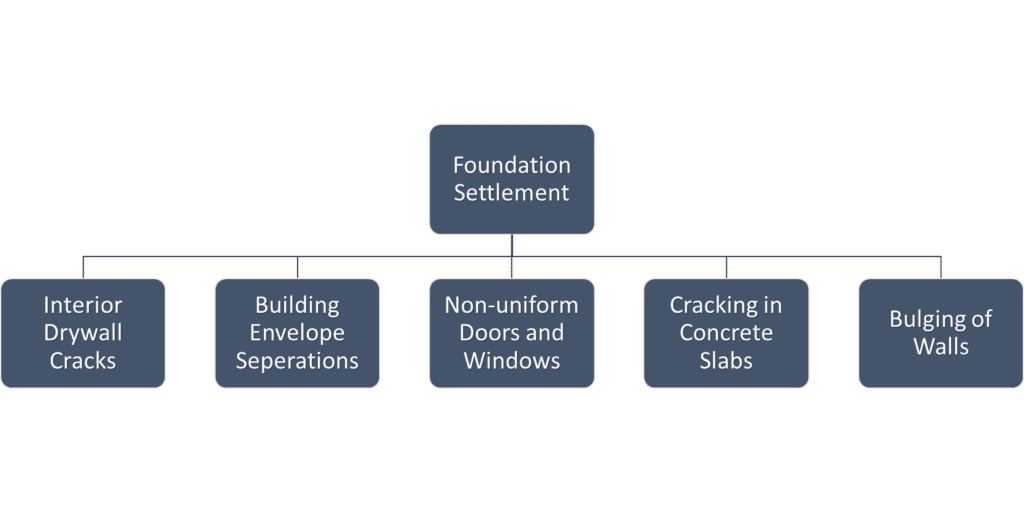
Examples of settlement from VERTEX projects are shown below:
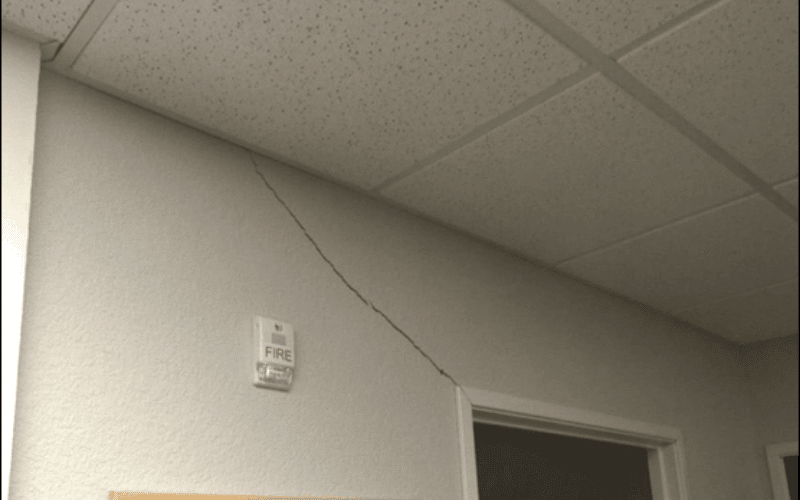
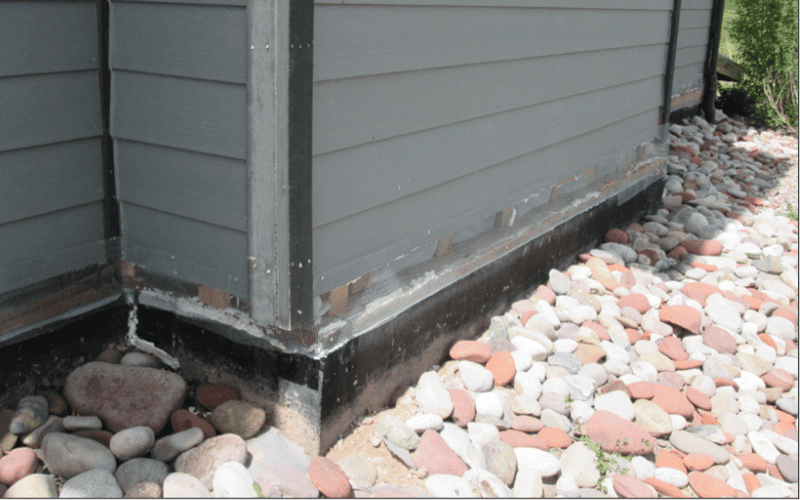
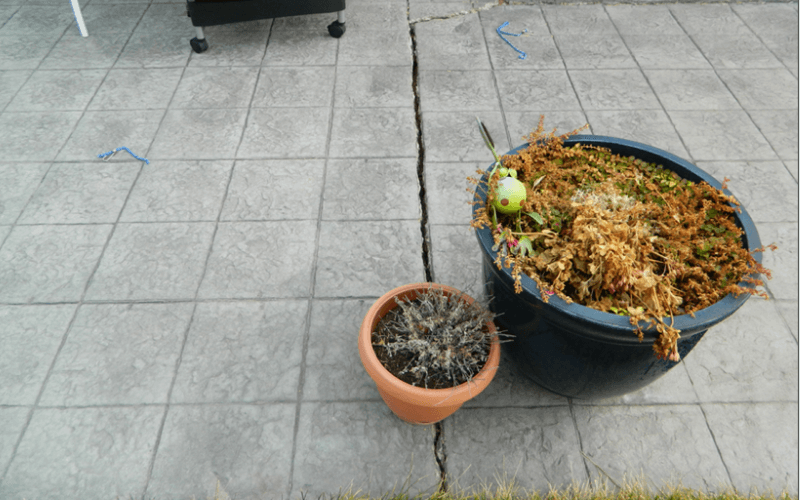
Underpinning as a Way to Address Settlement Issues
Underpinning is the process of strengthening and reinforcing the existing foundation of a structure, usually by extending its depth. Generally, piles are installed at intervals around the perimeter of the affected location(s). The piles extend to a depth of competent soil that correlates with the required load-bearing capacity.
There are three common methods of underpinning, each with advantages and disadvantages:
1. Helical Underpinning
When using helical piers, brackets are first placed around the perimeter of the affected locations and secured to the concrete foundation. Steel pipes fitted with screw-like plates, or helices, are then installed with a hydraulic motor to rotate the pier until it reaches high-density soil. The brackets are then attached to the piers, and the weight of the structure is transferred to the piers embedded in stable soil. Hydraulic jacks can then lift the foundation if necessary.
Helical pier systems are great for permanently halting foundation settlement and avoiding structural failure. The installation is quicker than most other methods of foundation repair, and helical pier blades can travel much deeper than other pier types while disturbing less soil. Helical piers can also be used on both heavy and light structures, making them ideal for smaller areas such as decks and chimneys in need of support.
2. Push Piers
Similar to helical piers, push piers are made of steel and connect to the building foundations with a bracket. They are also driven into the soil one section at a time until they reach load-bearing soil or bedrock. The brackets transfer the weight of the building to the more competent soil below, and the house can be lifted back to the original position if necessary.
Push piers are also great for halting foundation settlement and avoiding structural failure. They are versatile as they can be used both externally and internally, and require little space to be installed. In addition, push piers are generally cheaper to install than helical piers, as helical pier systems require more soil analyses, engineering costs, heavy equipment, etc. However, push piers require the weight of the structure to drive the piers to a sufficient depth. Therefore, they are not appropriate for smaller houses or specific areas such as decks and chimneys.
3. Micropiles
Micropiles are drilled holes in the earth filled with steel reinforcement and grout to create a high-strength column in the soil. They are usually designed in small clusters, with each carrying an equal amount of load. Thus, they can be designed to resist a combination of compression, tension and lateral forces. This application is excellent for rocky terrains or other obstructions, like boulders and cobbles, since the drilling tool can be appropriately exchanged for various situations or the rock itself can provide load bearing capabilities.
Micropile systems are favorable in areas with complicated ground conditions, such as human-made obstructions, sensitive adjacent structures, porous terrain, or areas of limited access. The piles have high load capacities and flexible installation techniques since the equipment used is generally small-sized. However, micropiles are also typically more expensive than other foundation support methods.
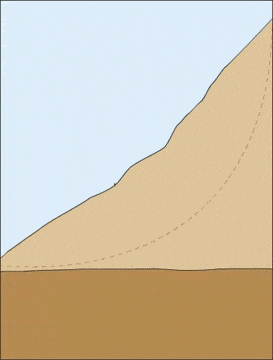
Compaction Grouting: A Second Approach to Solving Settlement Issues
Compaction grouting uses controlled displacement to increase the density of soft or loose soils. It is typically used for settlement control, structural re-leveling and remediation of sinkholes. It can be performed with minimal disruption to building use, and without interference to other existing construction programs.
Using this method involves injecting a stiff grout mixture under relatively high pressures and at low injection rates to subsurface locations in pre-design patterns to displace and compact soils. Grout is typically a mixture of cement, water and sand. Its high viscousness allows the grout to fill in subsurface voids filled with air or water, ultimately stabilizing the soil around and underneath the foundation.
The most advantageous aspects of compaction grouting are short installation times and immediate structure support. These features make it a convenient and cost-effective method to add ground strength for existing or newly constructed buildings.
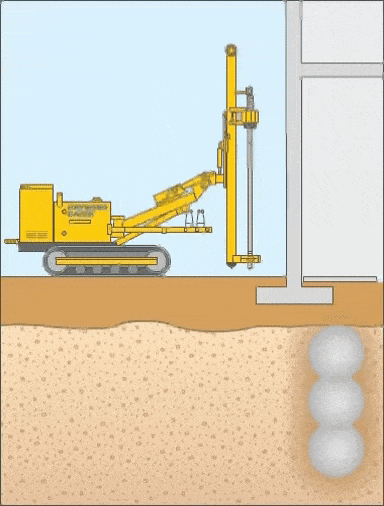
Comparing Costs and Applicability
There are various advantages and disadvantages when it comes to underpinning and compaction grouting. Some key cost differences between the two methods are compared in the following tables. Obviously, each instance must be evaluated on a case by case basis to determine the most reasonable and cost effective method.

How Can Vertex Help?
For more than 25 years, our clients have trusted VERTEX for expert construction opinions, cost of repair estimating and litigation services.
In a litigated setting, VERTEX evaluates repair scopes for issues such as building settlement, and provides expert opinions and reasonable repair costs for these scopes of work. VERTEX considers various construction means and methods to provide defendable, itemized repair estimates that reflect the fair market value of the work. VERTEX can also testify and prepare illustrative demonstratives when beneficial for a litigated or educational setting.
In addition, VERTEX brings together a diverse team of construction experts from all construction-related fields. Their combined experiences amount to lifetimes of work on and off the construction site. With our forensic, quality assurance, and development services, we can help you prevent issues in your construction project, or resolve them in the best possible manner.
To learn more about other VERTEX Consulting and Litigation services, contact one of the our experts or call 303.623.9116.
Article by: Tiffany Chang and Caiden Merritt




