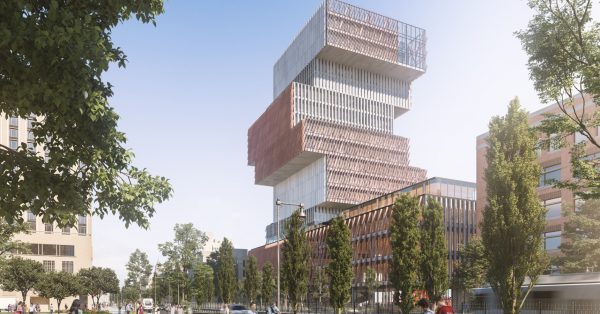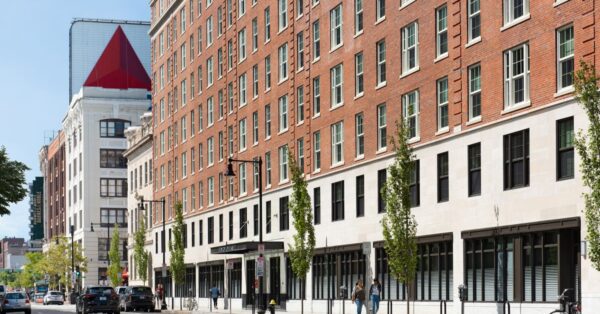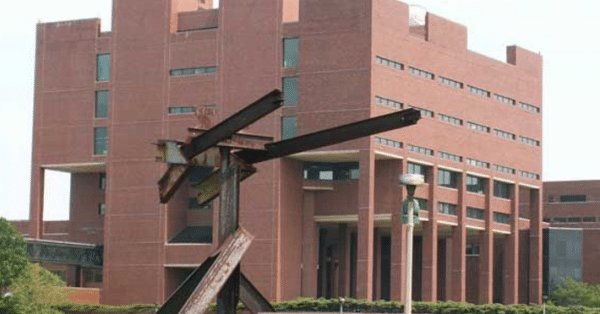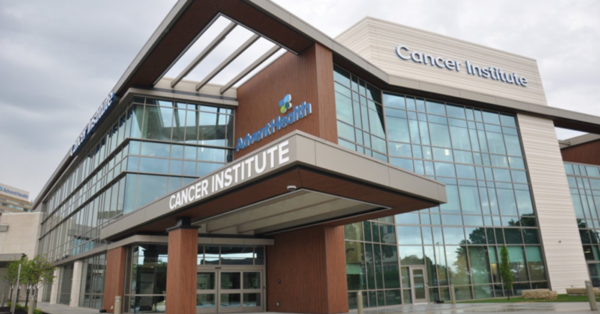VERTEX is serving as Owner’s Project Manager for the phased addition and renovation of the Boston University Goldman School of Dental Medicine. The project includes a new addition of approximately 48,000 GFA to the existing 144,300 GFA facility, and the renovation of approximately 63,000 GFA of the existing facility with 33,600 GFA of existing space to remain. The existing building consists of a cafeteria which is one level above grade, and the academic/clinical building, which is seven levels above grade, in addition to a rooftop penthouse. A full basement contains mechanical/electrical and support spaces. The Project required an extensive permitting phase including a Determination of Need (DoN) with DPH, and City of Boston approvals through the Article 80 process as well as the Public Improvements Commission.
The Project will be constructed in four phases over approximately 36 months starting in March 2018. The phasing of the Project will be planned to allow continued use of the building’s existing classrooms and patient treatment spaces by the Dental School during the course of construction. Because this is a DPH-licensed facility, the Project required the two-phase DPH review process with a focus on the phasing of the patient care areas. In addition to the challenges of working in a busy operational patient care and higher education facility, the site is also highly constrained with the additions to the property line on two sides, residential neighbors on one side, and Boston Medical Center on the other side of the school.
The new building addition extends seven levels along the west edge of the existing building and two levels along the north edge. The one level portion will have a basement addition. An electrical room and rooftop screen will obscure rooftop mounted mechanical equipment on the seventh floor level addition.
The renovated and expanded building program includes a new Central Sterilization, Auditorium, instructional, clinical, office, and student collaborative spaces on seven existing levels. The Project will also include new support spaces, including mechanical equipment and controls, electrical service, telecom, and storage areas.
The interior renovation of the existing structure will reconfigure the layout of the patient and student/facility entry, the clinical space, and also classroom and student spaces. The existing style of the interior will be upgraded to reflect Boston University’s modern vision as well as provide upgrades to the building’s accessibility. The exterior will also receive a full modernization including an “over-cladding” of terracotta to cover the exterior concrete face, with a large expanse of glass added at the entry level. The addition will tie seamlessly to the existing structure with similar color tone brick and a glass curtain wall. At the end of Phase 1, one of the key goals for the Project will have been achieved, which is to add a new Patient/Visitor entrance with a new address on Albany Street.
Address: 635 Albany Street, Boston (Formerly 100 East Newton Street, Boston)
Square Footage: Total Building 144,300
Type of Project: Phased Addition and Renovation
Designer: Smith Group
Contractor/CM: Shawmut Design & Construction
Date of Completion: Spring 2021
Project Cost: $115M
To learn more about VERTEX’s Owner’s Representation services or to speak with a Construction Expert, call 888.298.5162 or submit an inquiry.
This project was originally awarded to Compass which is now part of The Vertex Companies, LLC.







