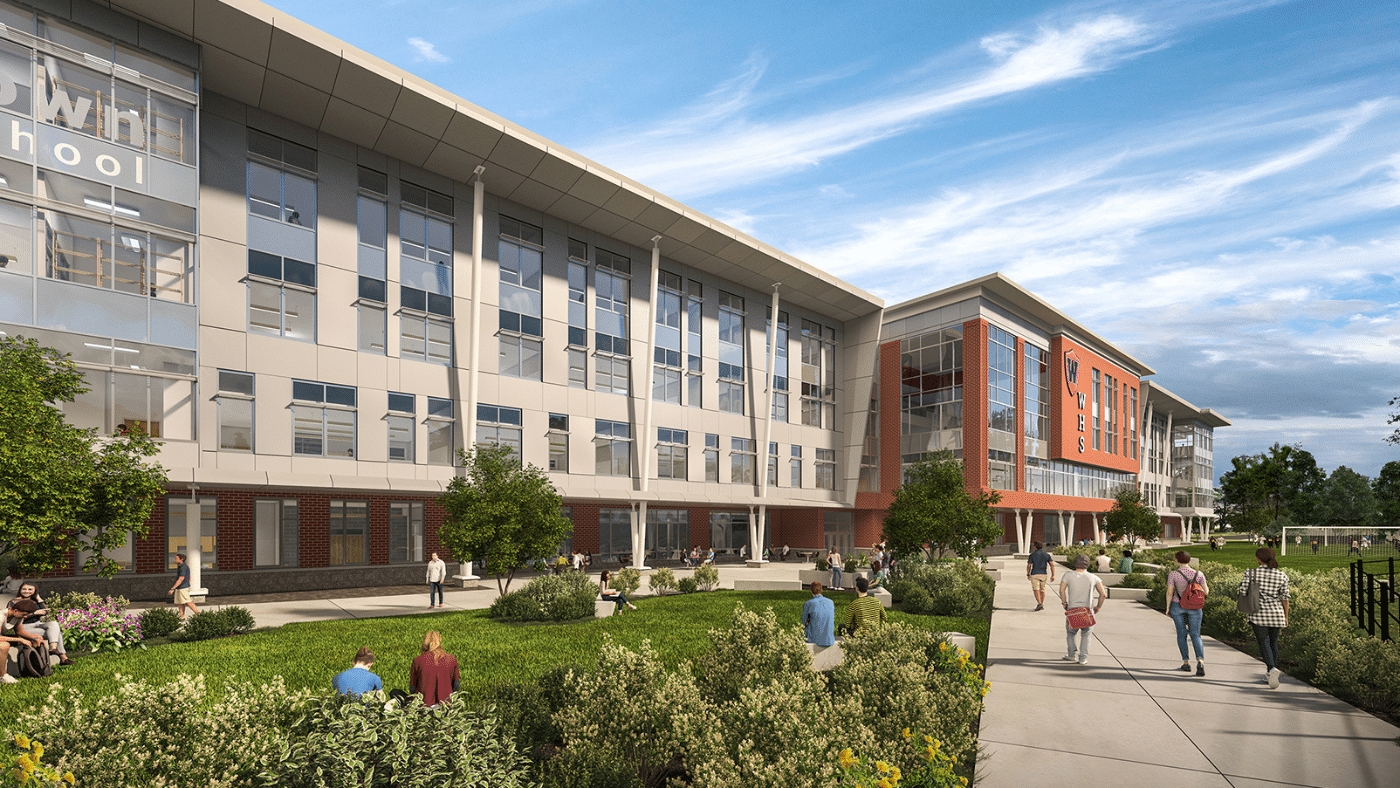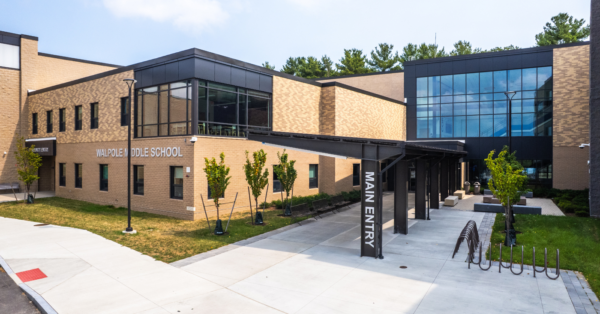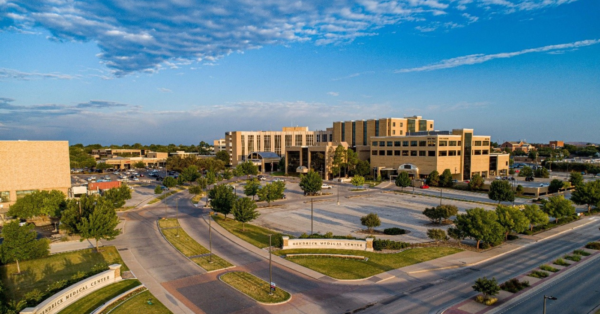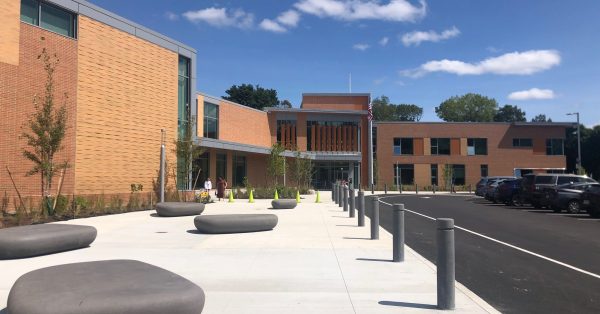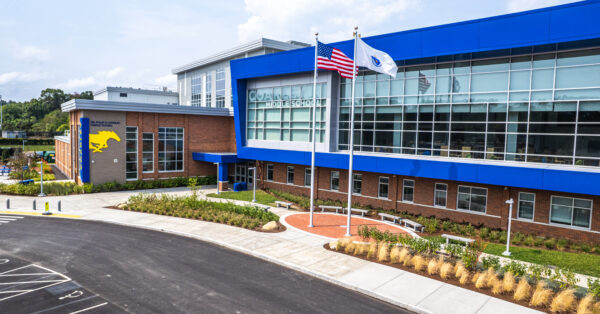VERTEX was selected as the Owners Project Manager (OPM) in March 2019 to manage the Feasibility/Design phase of the new Watertown High School project. The current High School was built in phases starting in 1926 and has long been unsuitable as a modern high school. One complexity in Watertown was the fact that it is one of the most congested communities in the metropolitan Boston area with few options to build a 201,000 sf school let alone a 10-12 acre campus required for most high schools. VERTEX and the designer, Ai3 Architects, analyzed multiple options over four different sites and arrived at a preferred option involving the current high school site and building a major swing space complex to house the high school temporarily while the new high school is built. The $219M Watertown HS is designed for 720 students, includes Chapter 74 program areas, a TV studio, athletic facilities, performing arts including a black box theater, and incorporates under-building parking for the full staff of 126 spaces allowing for a small multi-purpose field for PE class on its campus for the first time. The project is designed to be Net Zero Energy inclusive of geothermal wells and PV panels, and will meet LEED Platinum.
Address: 30 Common Street, Watertown, MA 02472 | Square Footage: 200,000 | Type of Project: New Construction | Designer: Ai3 Architects | Contractor/CM: Brait Builders Corporation | Date of Completion: 2025 | Project Cost: $219M
To learn more about VERTEX’s Project Advisory services or to speak with a Construction Expert, call 888.298.5162 or submit an inquiry.



