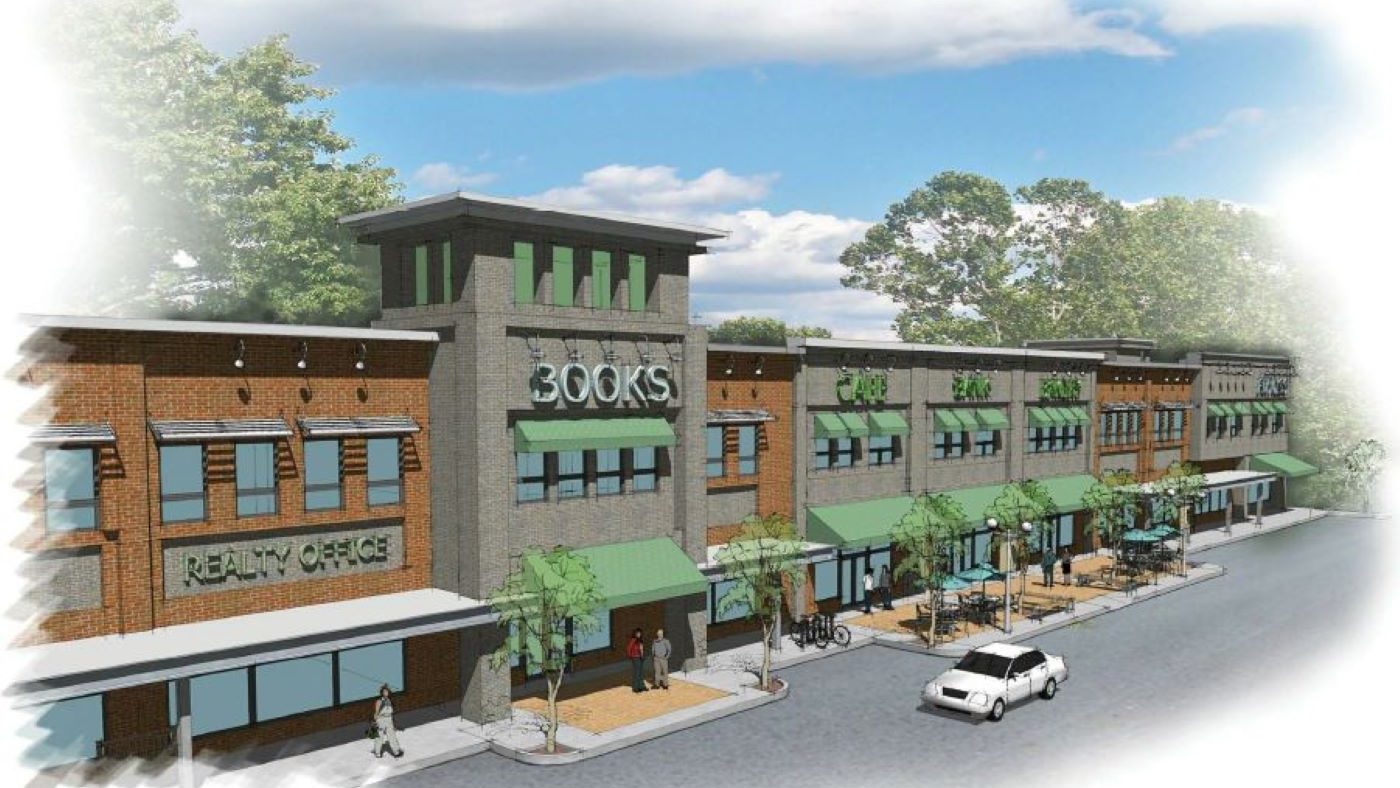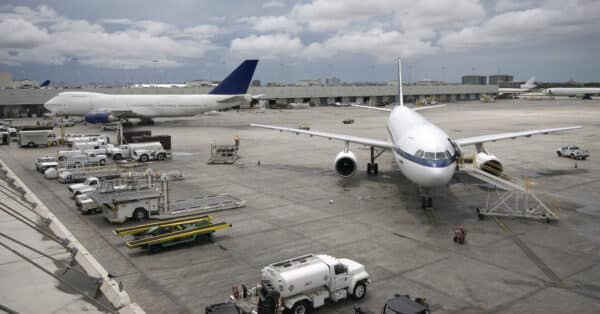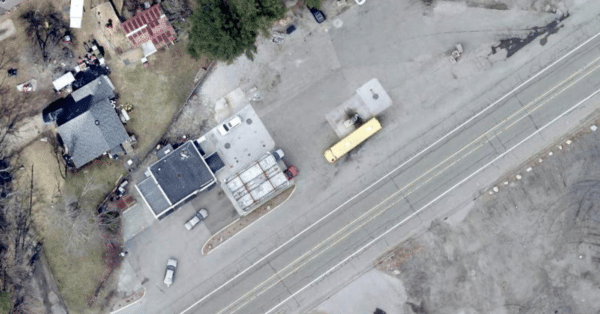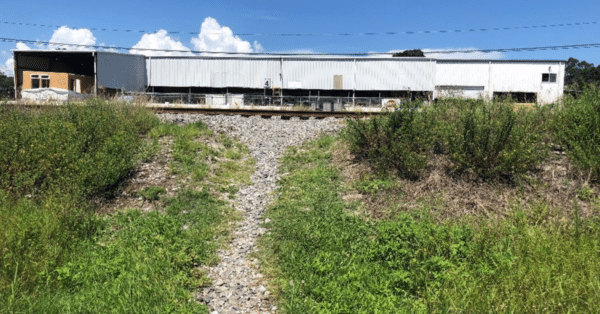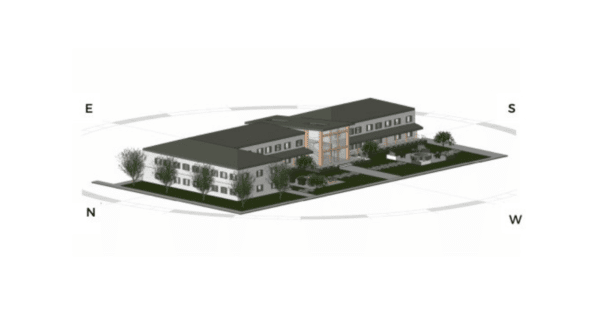VERTEX is providing civil, environmental, planning, and permitting services for a mixed-use private development in Cohasset, Massachusetts. Working with the developer, architect, and contractor, VERTEX is leading the effort to integrate a new two-story building, housing retailers, restaurants, and apartments, into an established shopping center.
Since the location has no municipal sewer available, a key component in establishing the feasibility of the project was determining the ability of the project site to host an on-site sewage disposal system. VERTEX is modifying a previously-approved design to provide sufficient capacity for the proposed mixed-use development.
Integration of the proposed building is the next key component in validating the development proposal. The existing shopping center tenant agreements must be respected when placing the proposed building on the project site. These tenants include a grocery store that is frequently visited by tractor trailers and a bank with multiple drive-thru lanes. The movements of fire apparatus through the shopping center fire lanes must also be accounted for in the project layout. VERTEX engineers ran simulations for these vehicles through various alternate layouts to arrive at the ideal building placement. Parking planning was also conducted to ensure that tenant parking is not impacted by the parking demand for the proposed new building.
Pedestrian access is also a factor in the planning of the site. VERTEX evaluated the site and surrounding area for pedestrian movements and developed an internal pedestrian circulation plan that provides accessible pedestrian routes between all of the buildings on the site to the nearest intersection.
VERTEX’s effort also includes the design of site utilities, which must be closely coordinated with existing utilities and site features to meet code requirements and avoid conflicts. Site grading and erosion control are also being designed by VERTEX to avoid impacts to the sensitive wetland resource areas located on the project site. VERTEX also coordinated site lighting and landscaping to minimize visibility of the project to abutting residences.
VERTEX is also modifying the existing site’s complex storm drainage system to address the requirements of the Massachusetts Stormwater Management Policy.
To learn more about VERTEX’s Civil Engineering Design services or to speak with an Engineering Expert, call 888.298.5162 or submit an inquiry.



