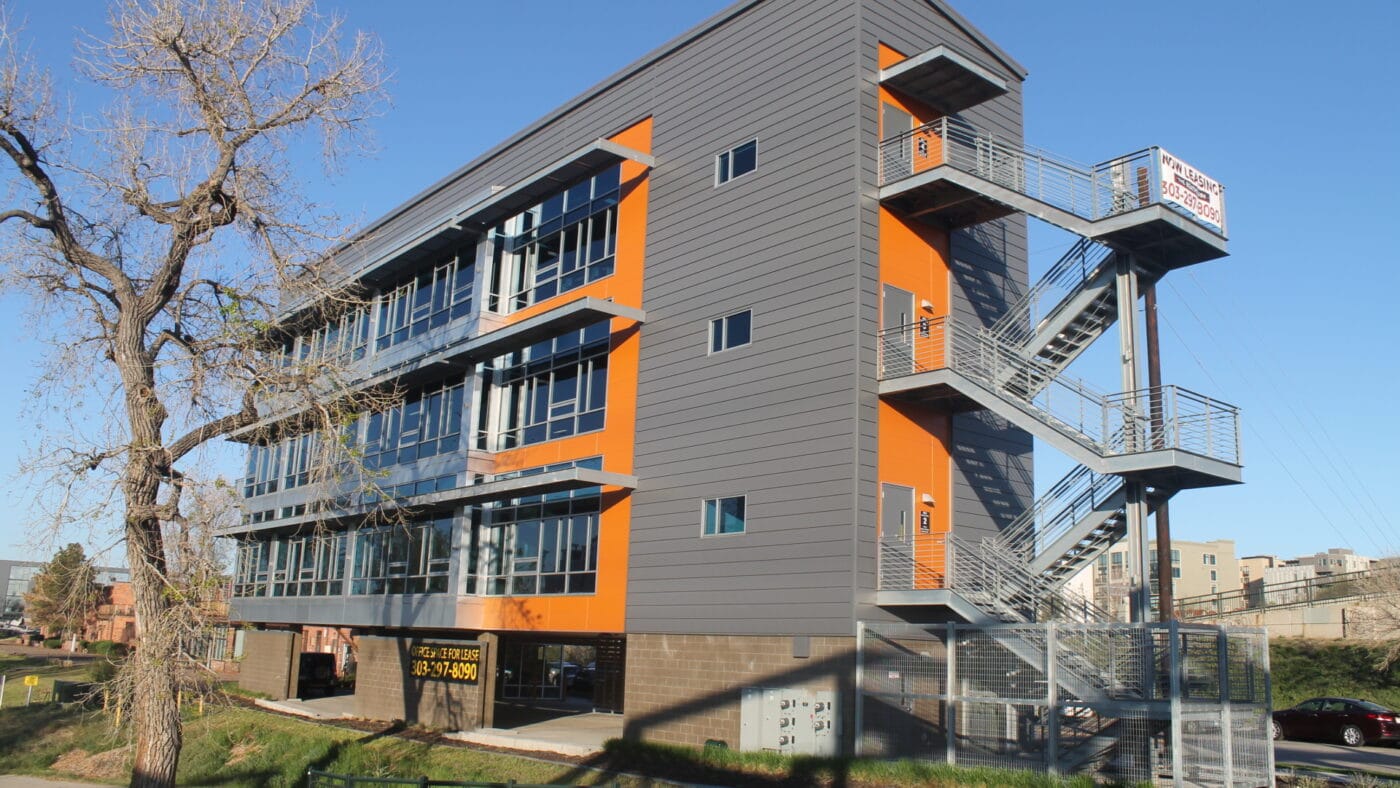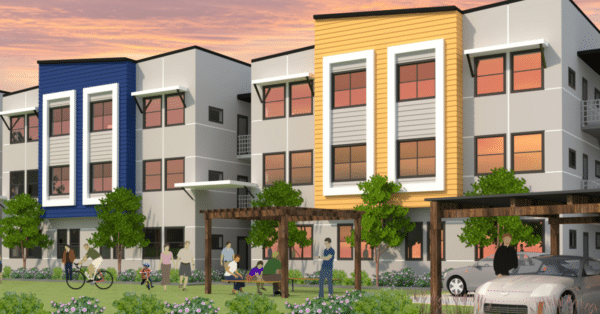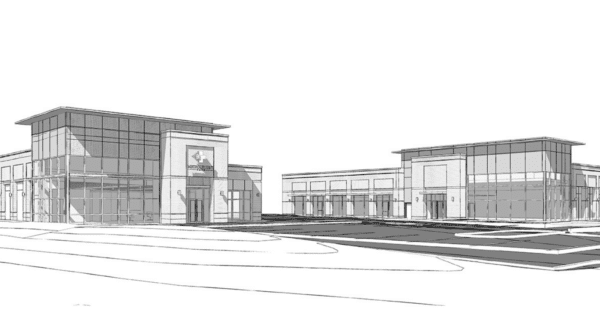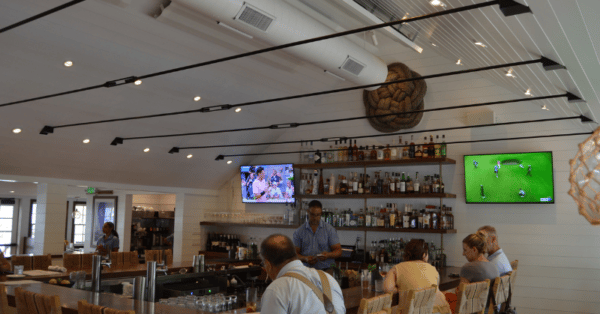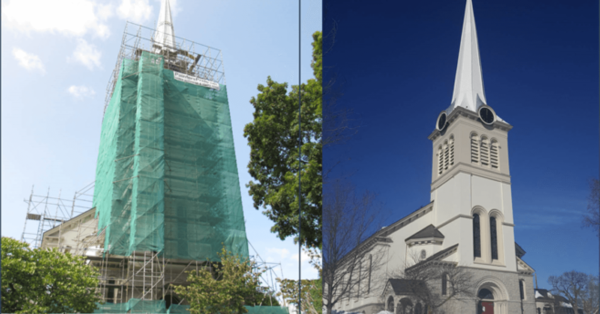The project consists of a new contemporary 4-story office condominium with a total of 15,000 SF and at grade parking below the second floor level. The offices overlook the Platte River, Central Park, and the downtown Denver skyline. VERTEX performed structural engineering design services for this project. The structure consists of composite steel beams with concrete slabs on metal deck at the floors. The open floor plans express the structure which required close coordination of the appearance of the steel structure and connections with the architect. The lateral load system consists of the elevator core acting as a shear core and moment-resisting frames at other locations. The building features a unique free-standing exterior galvanized steel stair for emergency exiting.
To learn more about VERTEX’s Engineering Design services or to speak with an Engineering Expert, call 888.298.5162 or submit an inquiry.



