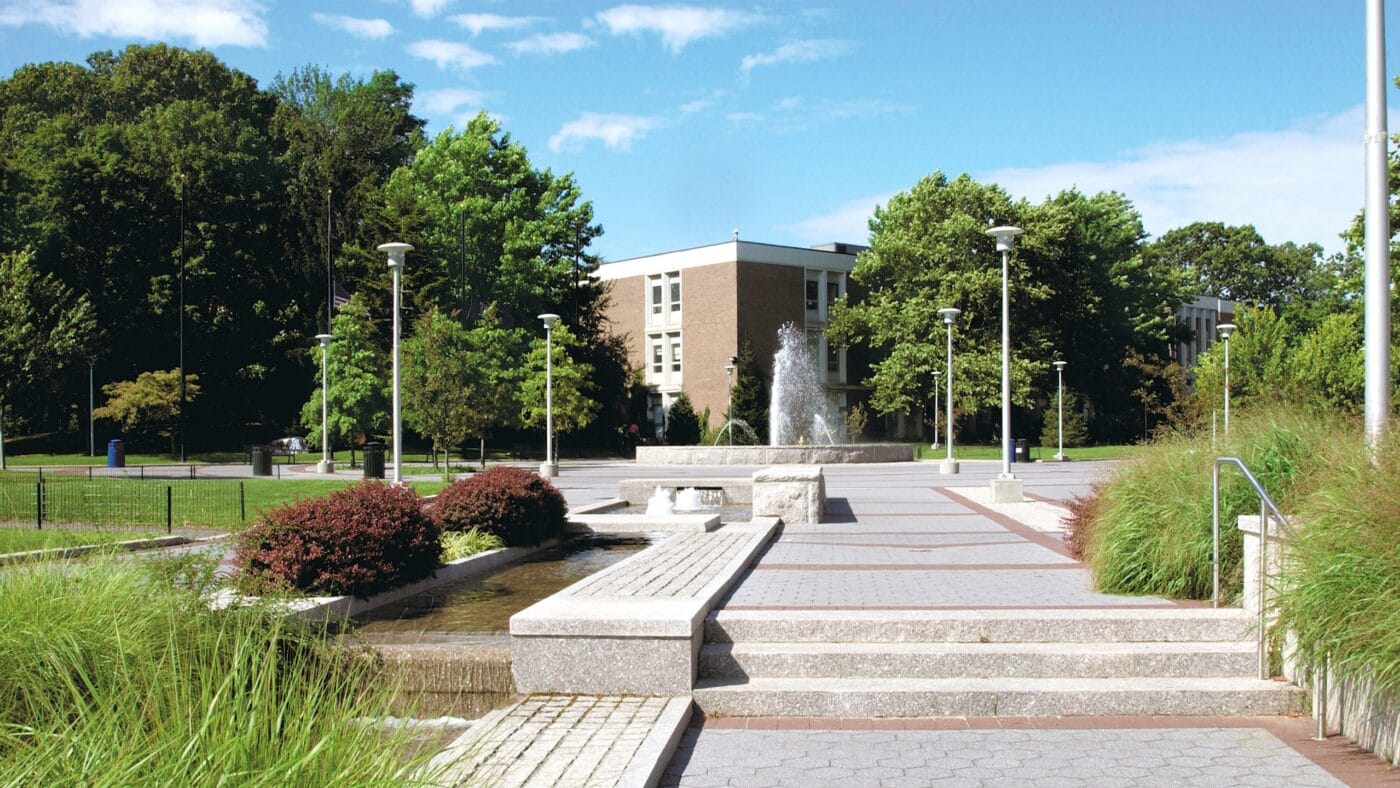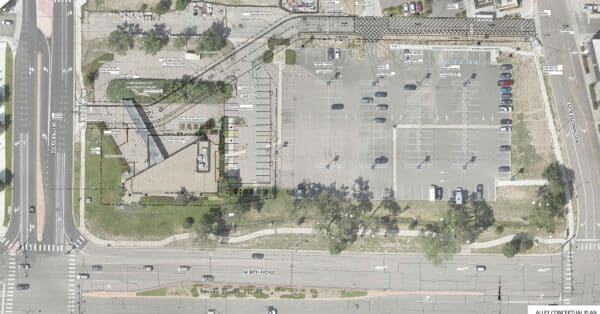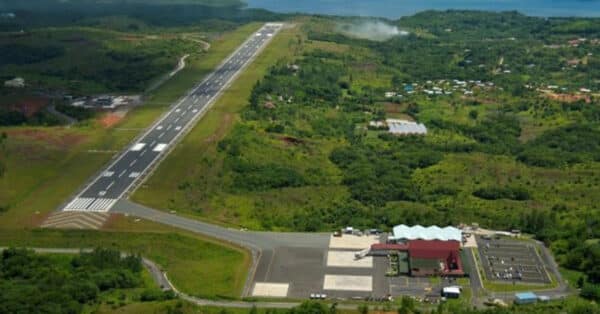About this Project
LKB was retained by SUNY Stony Brook to provide complete engineering services for the re-design and construction of the Phase 1 Master Plan for the Academic Mall at SUNY Stony Brook University. LKB prepared contract plans and specifications for all civil and site engineering work for the college campus rehabilitation.
The design disciplines involved included site layout, grading and drainage, structures, utilities, electric service, and lighting. The most challenging part of this project was adapting the proposed design to the complexities and limitations of the existing campus infrastructure and other site conditions. The goal was to seamlessly blend the old and new together and sensibly provide the infrastructure required to facilitate new site amenities, including a central granite plaza fountain, main entrance cascade fountain, main entrance steps and ADA compliant ramp system, concrete retaining walls, with limestone caps, a variety of decorative pavements, and lighting. The end result – what was once a purely functional series of access ramps and retaining walls – is now a “grand” entryway to the central core of the campus and the model for future Master Plan phases.
Location
Stony Brook, NY
Client
SUNY Stony Brook
Completion
1998
This project was originally awarded to LOCKWOOD, KESSLER & BARTLETT, INC. (LKB), a wholly-owned subsidiary of The Vertex Companies, LLC since January 2021.







