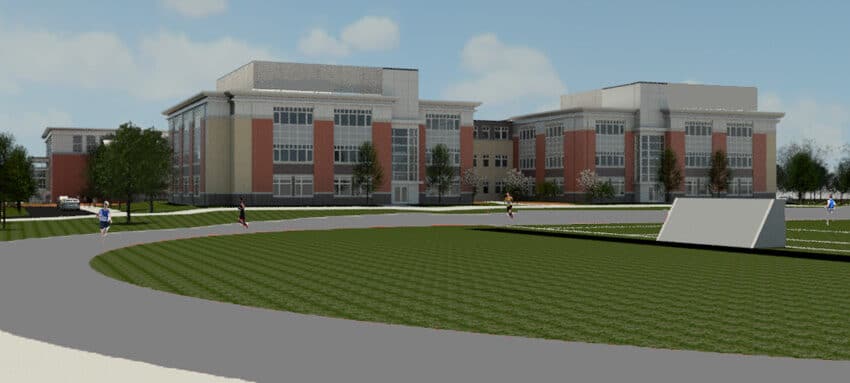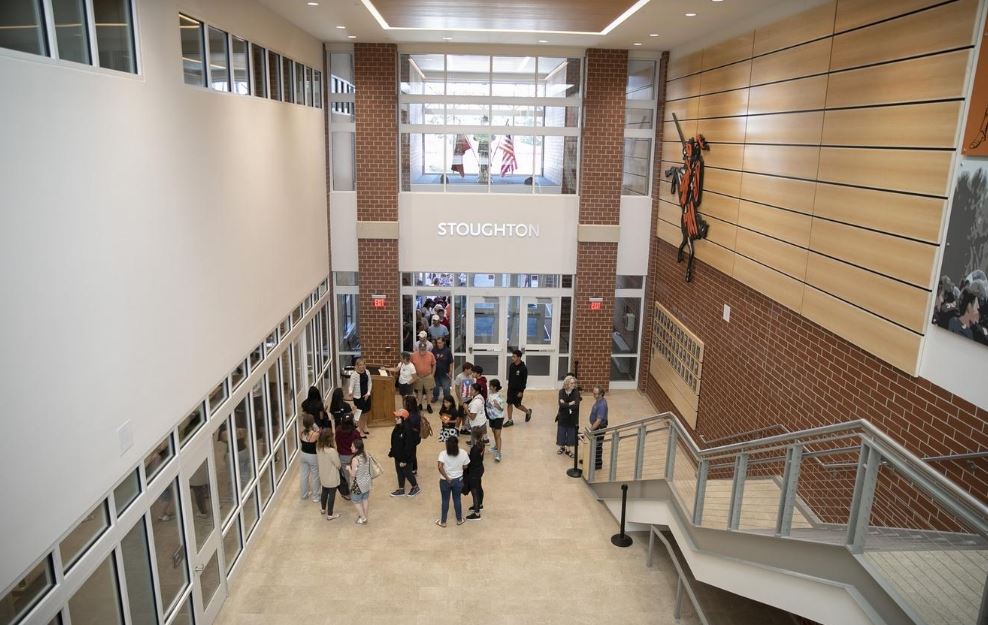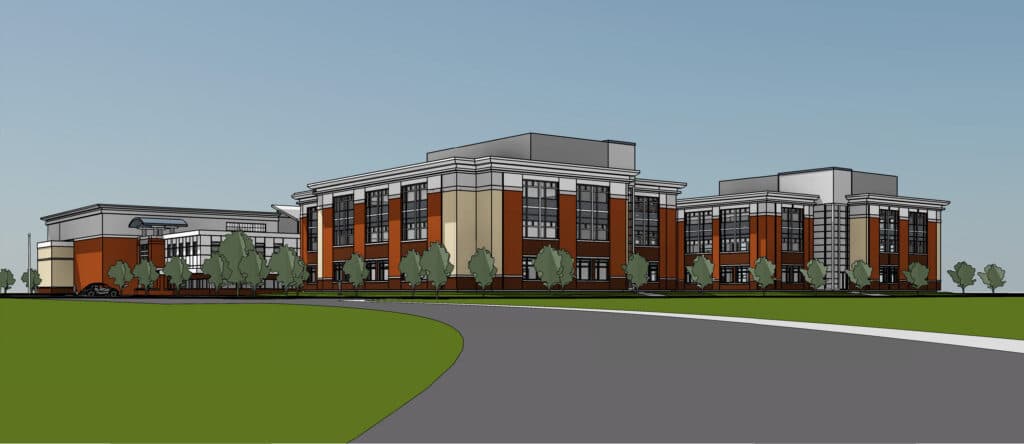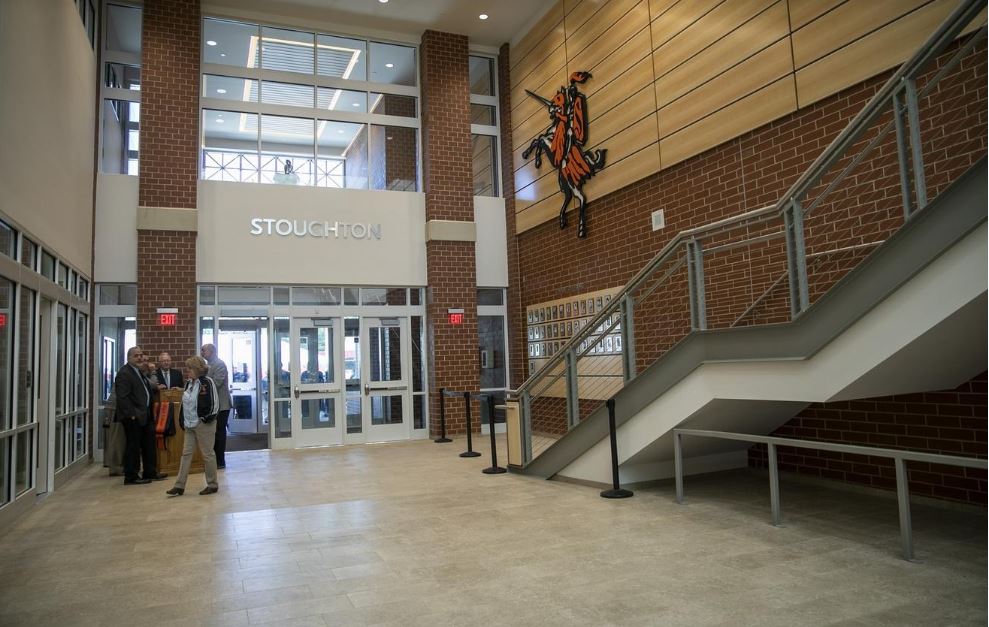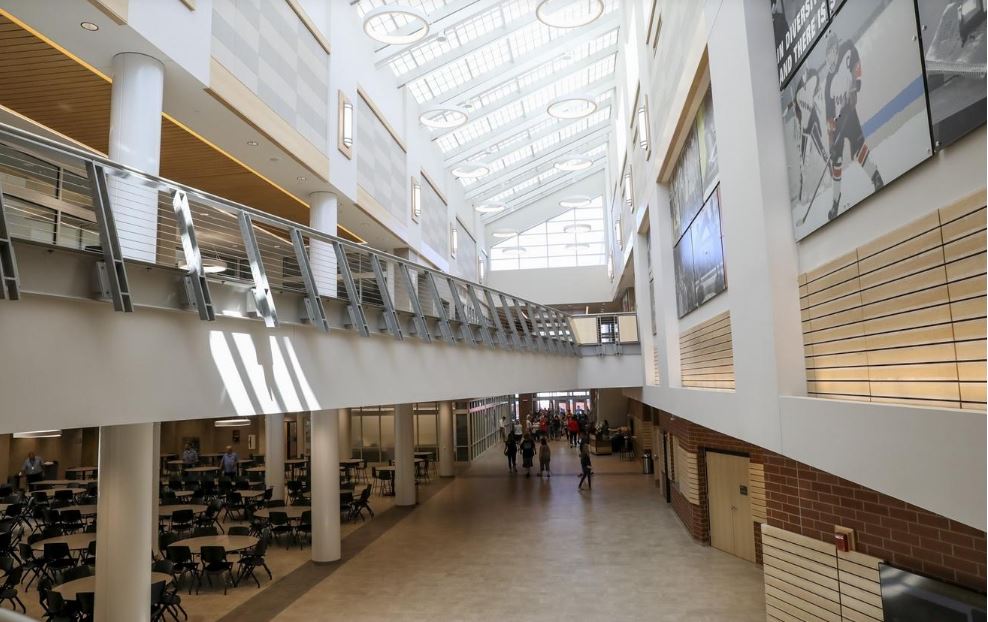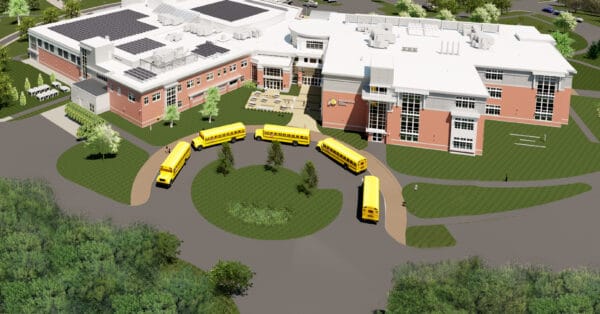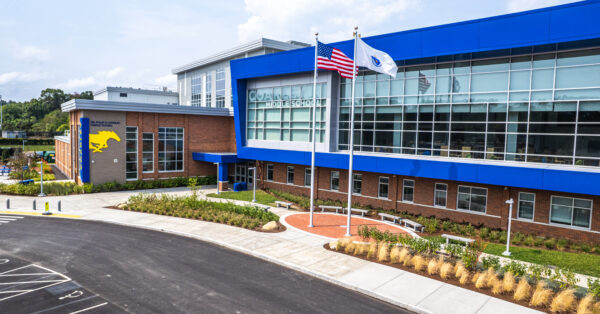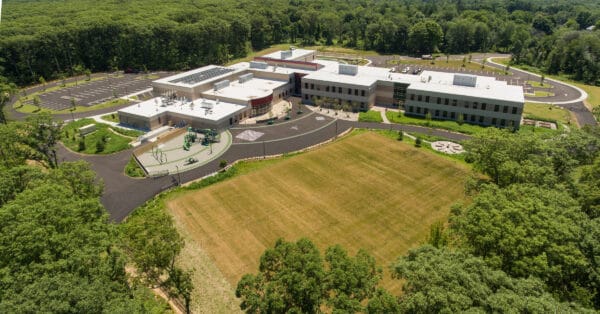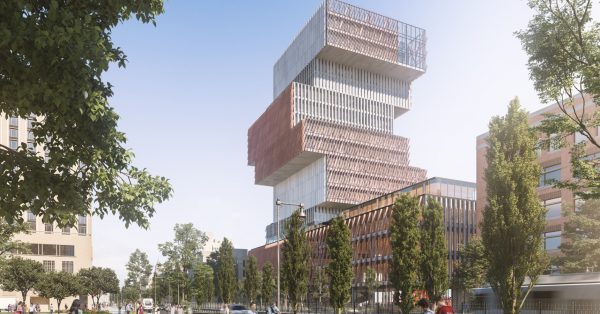-
-
- Surety Claims Consulting
- Construction Claims Consulting
- Environmental Claims Consulting
- Forensic Engineering
- Forensic Cost Engineering
- Forensic Architecture
- Forensic Accounting and Fraud Investigations
- Forensic Fire and Life Safety Claims
- Insurance Appraisal Consulting
- Builder’s Risk and Delay in Start Up (DSU) Insurance Consulting
- Subcontractor Default Insurance Claims Consulting
- All Claims and Forensic Investigations
-
-
- Architects
- Attorneys & Law Firms
- Aviation and Airports
- Catastrophic Response
- Commercial Tenants
- Developers
- Financial Institutions
- General Contractors
- Higher Education Institutional Investors & Owners
- Hospitals and Healthcare Industry
- Industrials
- Insurance Carriers & TPAs
- Oil and Gas
- Property Managers and HOAs
- Public Agencies
- Power Generation
- Real Estate Owners & REITs
- Surety Providers
- All Markets
- Experts
- Contact
Services
Learn More- Claims and Forensic Investigations
- Surety Claims Consulting
- Construction Claims Consulting
- Environmental Claims Consulting
- Forensic Engineering
- Forensic Cost Engineering
- Forensic Architecture
- Forensic Accounting and Fraud Investigations
- Forensic Fire and Life Safety Claims
- Insurance Appraisal Consulting
- Builder’s Risk and Delay in Start Up (DSU) Insurance Consulting
- Subcontractor Default Insurance Claims Consulting
- Bankruptcy Services
- Dispute and Expert Witness Services



