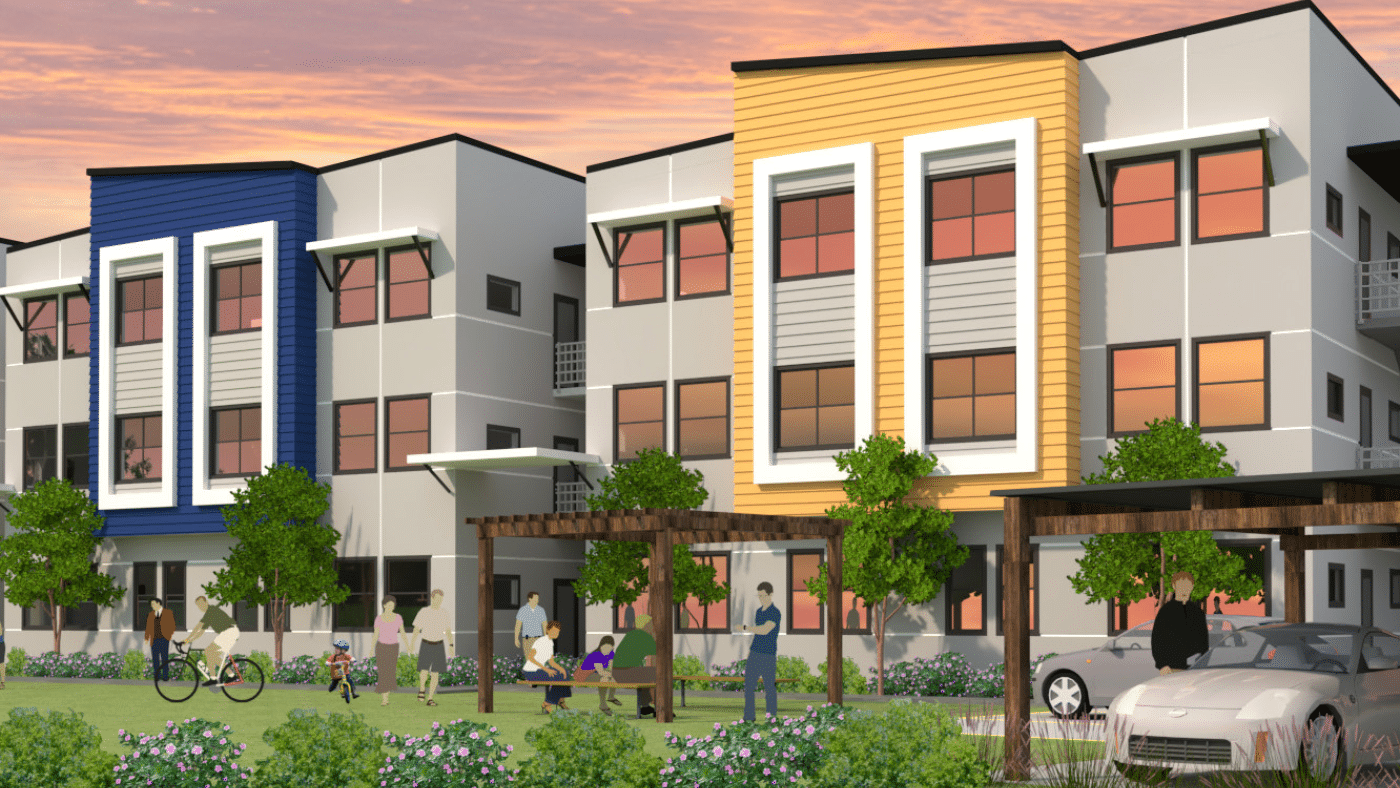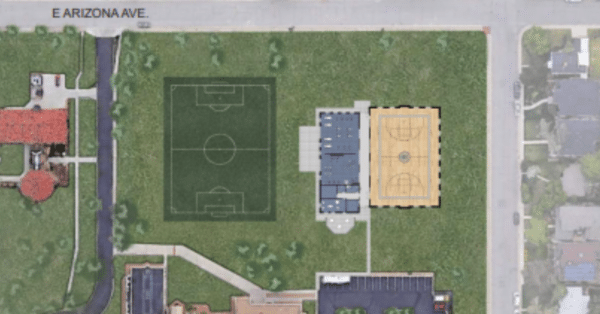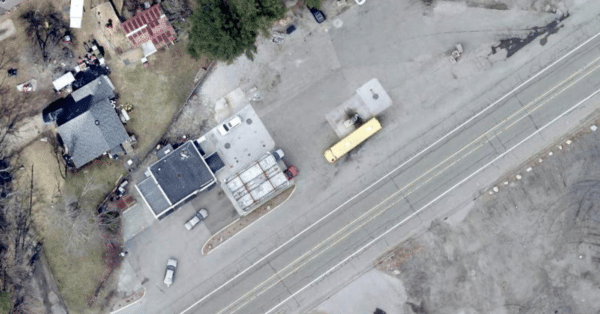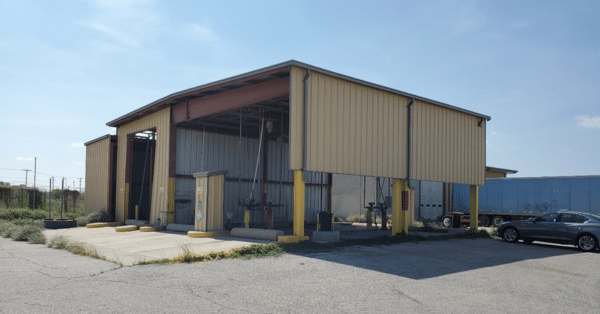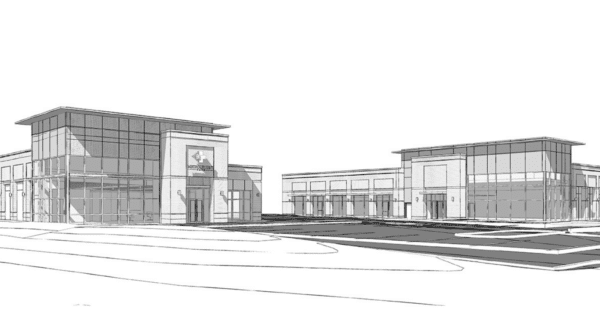VERTEX is providing structural engineering services for new apartment buildings that are three stories in height with approximately 25,000 square feet in Napa, California. Typical building structure will consist of concrete footings and slab-on-grade construction, with wood-framed walls, partitions, and open-web floor/roof trusses above. Typical exterior finishes for each building will consist of a combination of fiber cement panels/siding, brick veneer accents, and vinyl windows/balcony doors. Primary roof assemblies will be low-slope TPO membrane roofing. Included in the design were exterior steel staircase and miscellaneous structure such as open trellis wood, cover trash enclosures and covered parking making a complete one stop for all structural related items.
VERTEX is responsible for review of on-site progress and workmanship quality, as well as change order consulting and monitoring the Contractor’s schedule adherence.
To learn more about VERTEX’s Structural or Civil Engineering Design services or to speak with an Engineering Expert, call 888.298.5162 or submit an inquiry.



