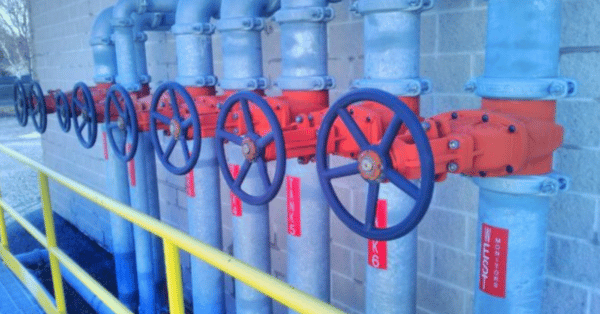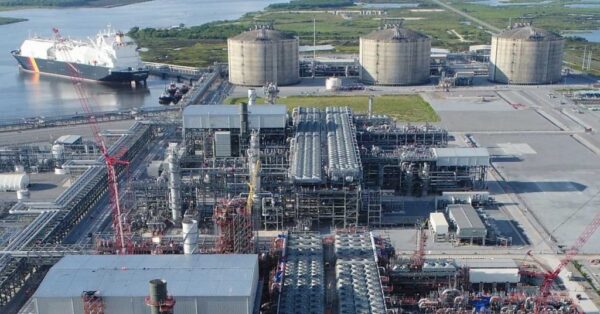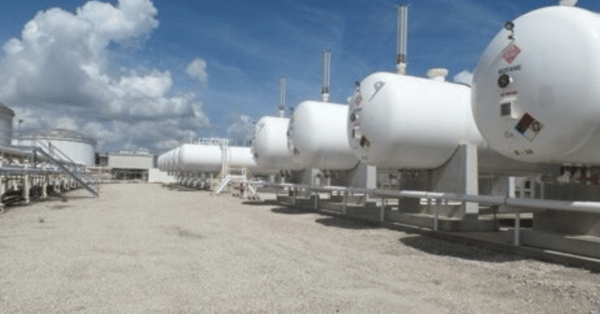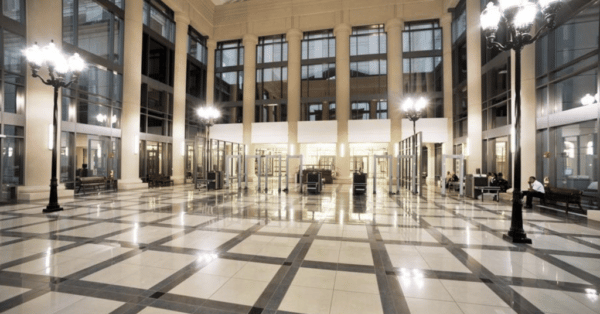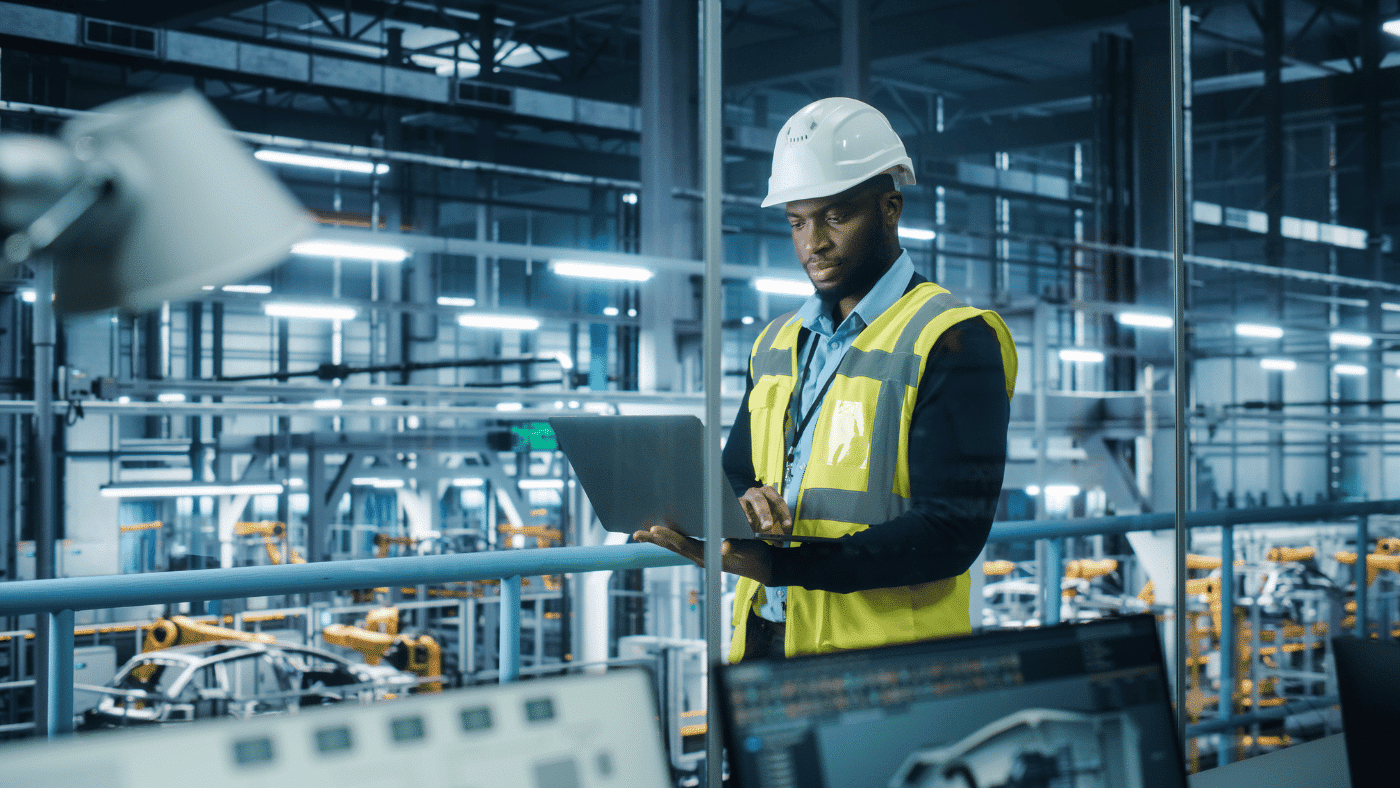Fire protection systems in commercial and industrial buildings are often overlooked for one simple reason. They are seldom used. Unlike mechanical, electrical, or plumbing systems, or passive building features like roofs, latent failures of fire protection systems can go undetected for years unless they are regularly tested, inspected, and maintained. The single most important item for industrial building owners, investors, and prospective buyers to check when evaluating fire protection in a property is whether the fire protection systems have been regularly maintained and have up-to-date records in accordance with the requirements of the authorities having jurisdiction, which typically require annual maintenance at a minimum.
Regulatory Requirements for Fire Protection Systems
Regulatory requirements for fire protection systems are largely prescriptive in nature and fall largely into the following categories for industrial buildings:
- State building code
- State fire prevention code
- Local codes (city or county)
- Federal codes if there are federal tenants such as the US military or the GSA
- NFPA Standards (all 50 states and US territories adopt NFPA standards as defined in state law or state fire prevention code)
- Insurance company requirements if tenants or the building owner are insured by a company with special requirements (Factory Mutual for example has different requirements than many state codes)
Types of Fire Protection Systems in Industrial Buildings
Most people think of fire sprinklers when they think fire protection, but the field encompasses many other elements of industrial buildings that must all be considered when evaluating a property including the following list of the most common types:
- Fire sprinkler systems including standpipes, hose stations, yard main systems, fire hydrants, and fire pumps
- Fire alarm systems
- Special hazard systems such as clean agent gas systems, water mist systems, and foam systems protecting flammable liquids
- Smoke control systems and roof vents
- Passive fire protection features such as building spacing to adjacent structures, rated walls, rated doors, rated floor/ceiling assemblies, etc.
- Fire extinguishers
- Life safety/egress features such as travel distances and number of exits
Common Issues in Modern Industrial Buildings
The most common problems we see in modern industrial buildings involve change-of-use by tenants or owners. Seemingly innocuous changes like adding new racks, changing products, or reconfiguring office space can result in fire protection deficiencies if they are completed as unpermitted work or done without consideration of the fire protection impact. The following are typical fire protection complications we come across in industrial and warehouse occupancies:
- Addition of special hazards in buildings
For example, an emerging issue is the use of lithium-ion batteries as our society undergoes an energy transformation. Although manageable, fire risk from Li-ion batteries is different from normal combustibles and has different suppression, detection, passive fire protection, and ventilation requirements from typical industrial areas. Another recent example is the widespread addition of alcohol-based hand-sanitizers after the Covid pandemic, which are flammable liquids and resulted in HAZMAT protocols being triggered in many warehouses when these sanitizers were added. Other special hazards include compressed gasses, toxic chemicals, oxidizers, corrosives, aerosols, etc. There are thresholds for each of these products at which point special fire protection is required, but we have found that building occupants are simply unaware of these requirements sometimes.
- Addition of bulk storage or change of product storage
The most common version of this issue we find is with tenants in warehouses who have added high-rack storage of plastics, tires, household goods, etc. As the modern household has become more plastic-based, warehousing fire challenge has increased in the past 20+ years, and changes in storage arrays often trigger upgraded fire sprinkler requirements. When the changes are made without permitting or reconsideration of fire protection, the building often becomes non-code compliant and exposed to the risk of a total loss from a fire.
- Unpermitted tenant upfits or floorplan changes.
Reconfiguring product racks, manufacturing lines, or office space seems harmless and normal over the life of a building, but these changes affect the occupant egress and exiting capabilities that form the very basis of our modern fire codes. For example, we’ve evaluated industrial facilities where product racks and office areas were changed without the use of an architect, and the resultant layout had excessive dead-end corridors and common paths of travel that violated code and would be problematic in the event of a fire.
What Industrial Building Owners Should Do
Fortunately, most fire protection problems are easily avoidable for owners by utilizing licensed fire protection contractors and design professionals who are knowledgeable in the space. When considering the purchase of a new industrial building, owners should make sure that a thorough fire protection evaluation is part of any property condition assessment. Current building owners should be careful to permit any planned changes of floor plan or significant changes in storage, occupancy type, or use of space using a qualified design professional. For ongoing operations, owners should have all of their fire protection systems regularly maintained by a competent and reputable fire protection contractor. Finally, local fire officials can be a good resource for owners, and are happy to help when asked proactively about a concern.
More Information on Fire Protection and Life Safety Systems
For more information on best practices for maintaining and updating Fire Protection and Life Safety Systems in Industrial Properties, contact me at Steve Kowkabany.
Or to learn more about VERTEX’s Fire Protection and Engineering Design services or speak with an Engineering Expert, call 888.298.5162 or submit an inquiry below.
[hubspot portal=”4392174″ id=”fa6213ae-c133-4358-8aff-543fde2df8bb” type=”form”]
