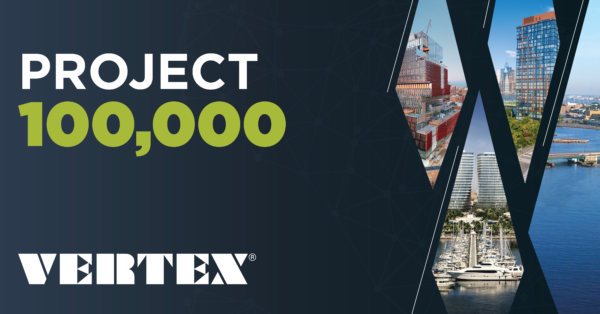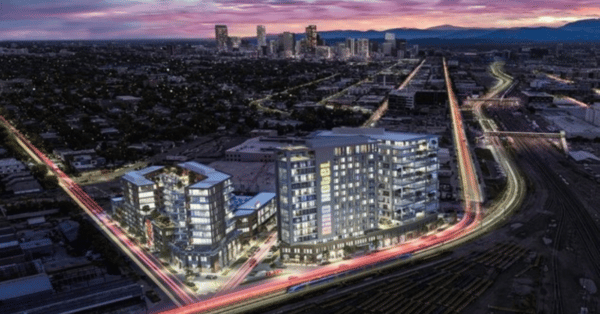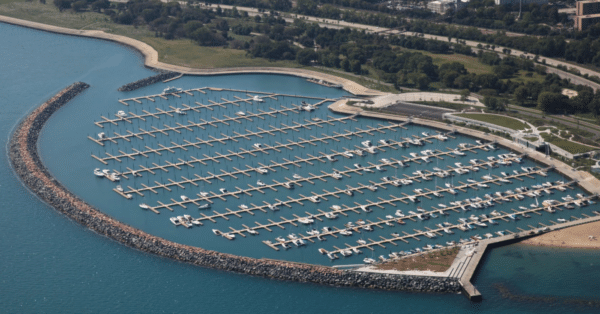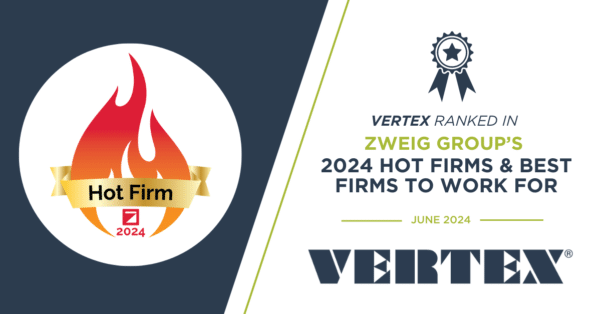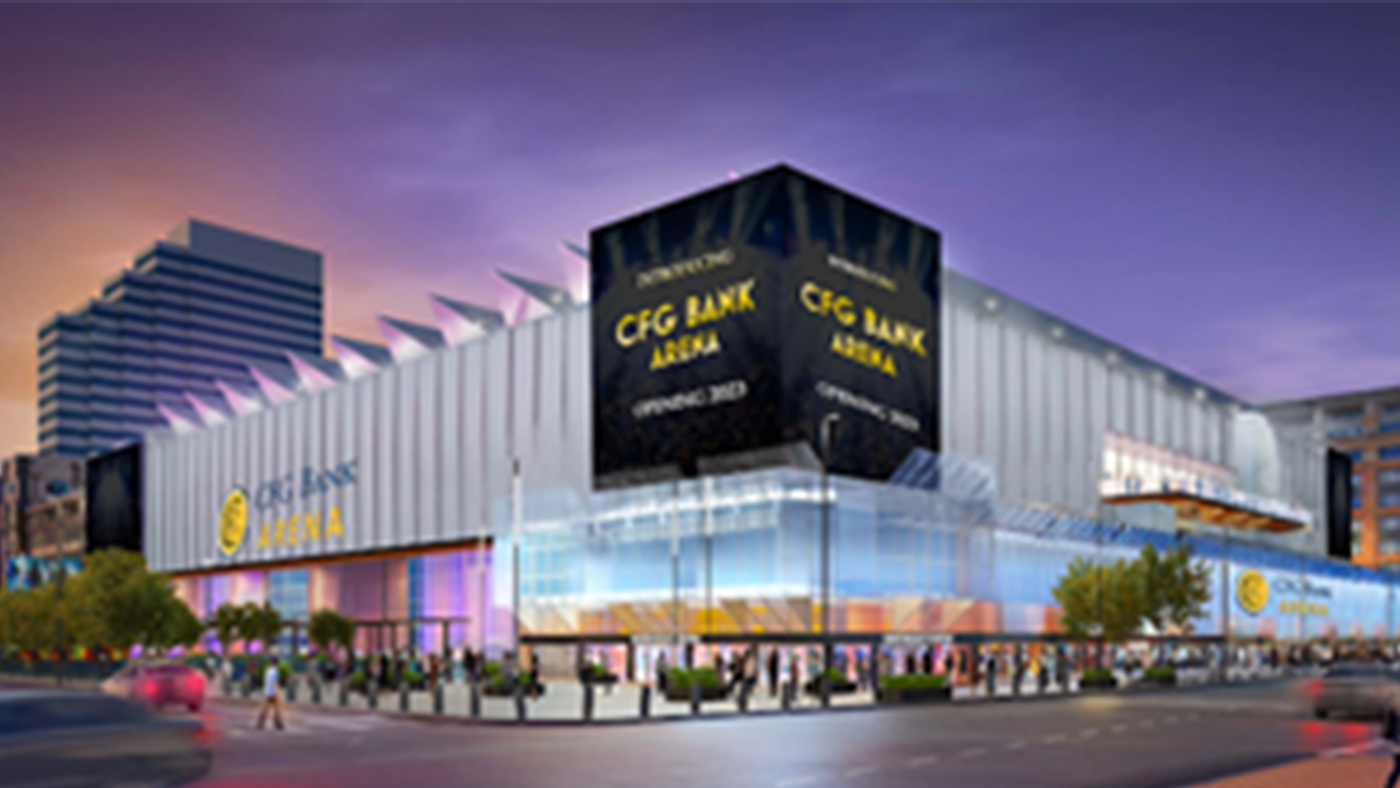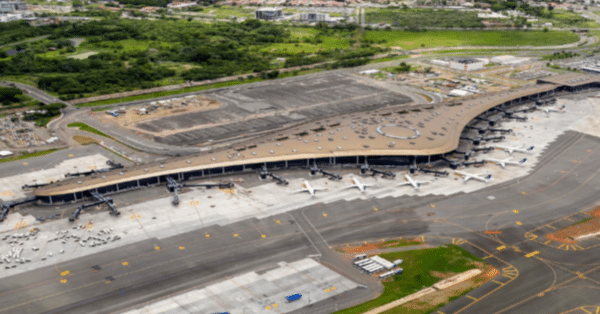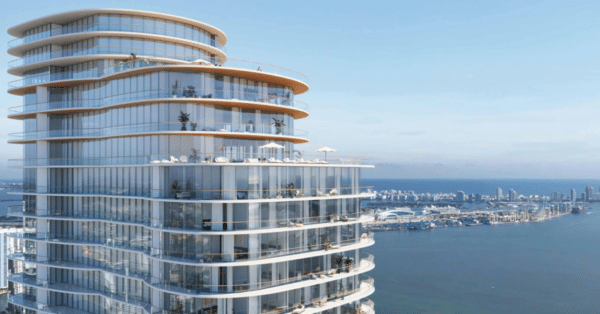This project includes improvements and renovations including outdoor lighting, new signage, and two new balcony terraces with a capacity for 163 persons on the third floor and 140 on the fourth floor. The redeveloped arena features a large green space on the Hopkins Street side of the building. The old fixed stage was replaced and added another 65 feet of floor space for seating and standing, making it one of the largest arena floors in the country.
Other improvements include vertical hard surfaces covered with a tectum acoustical treatment, seat replacements, new acoustical baffle treatment has been attached to the ceiling and the underside of the balcony. The 14,000-person facility, which gained an additional 2,000 seats during this project, provides unobstructed views from every seat in the house. Concourses now have lounge-like settings with couches, ornate lighting and dark colored walls.
The venue will have 38 suites — 26 bunker suites and 12 party suites, each seating about 16 guests, an improvement from the arena’s previous 2 suites. Its new club level features speakeasy-type bar lounges and food offerings.
VERTEX is providing the following scheduling services to the developer:
- Peer Review of CM’s Construction Schedule
- Monthly Review of CM Schedule Updates with Narrative
- Provided suggestions for specific targeted acceleration to meet aggressive Event Milestone dates
- Site Meetings and Walk Throughs
To learn more about VERTEX’s Project Advisory services or to speak with a Construction Expert, call 888.298.5162 or submit an inquiry.
The services provided on this project were originally performed by TriLogix Consulting, LLC which is now part of The Vertex Companies, LLC.
Back to Projects